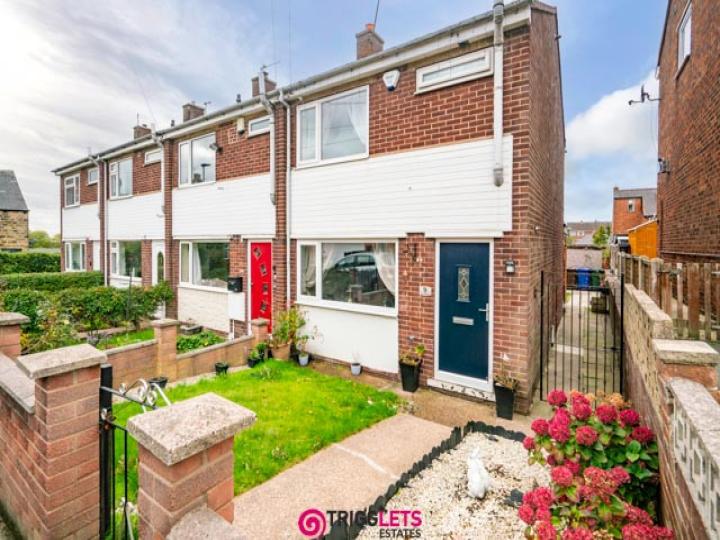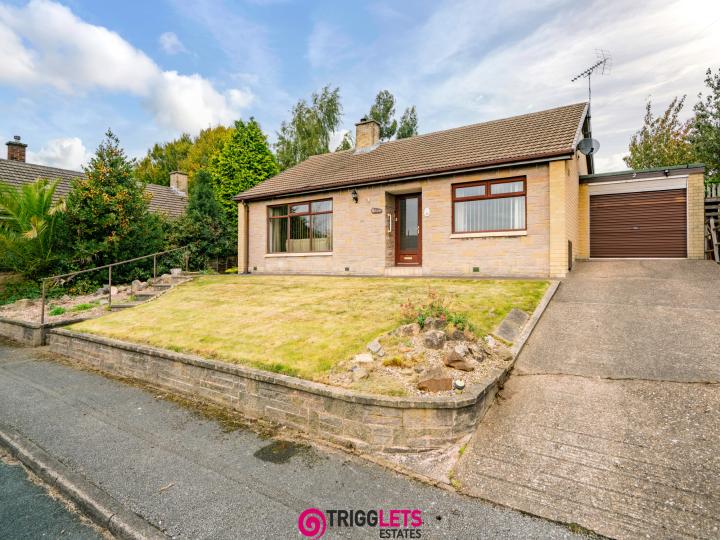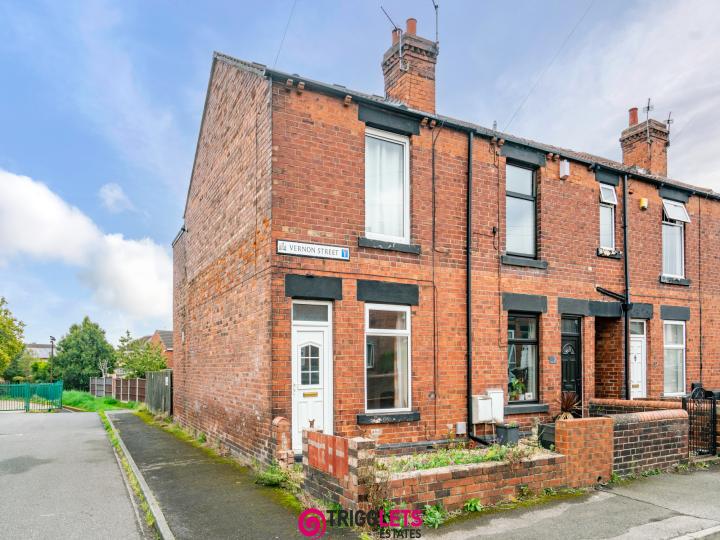Cobcar Close Sold STC
£250,000 (£57,692 PW)Add Favourite Book Viewing Print FloorPlan Mortgage Calculator EPC Video Tour
Property Information
Type BungalowArea Size 0.00 sqft
Gardens Yes
Features
Property Description
Welcome to this charming detached bungalow nestled in the highly popular cul-de-sac of Cobcar Close, Elsecar. This delightful 2-bedroom property presents a rare opportunity for those seeking a tranquil and convenient lifestyle. Boasting a garage and hardstanding, this home is offered with no chain, making it an enticing prospect
This mature Detached Bungalow is in a small, well regarded cul-de-sac offered with No Upward Chain and comprises: Hall, Lounge, modern well fitted Kitchen, Porch. Two Double Bedrooms and Family Shower Room. Central Heating and Double Glazing. Side drive to Garage and Hardstanding. Lovely decor throughout. Viewing is Advised.
Conveniently located within close proximity to an array of amenities, this residence offers easy access to essential facilities. The nearby railway station providing links to Barnsley, Sheffield and Leeds and local bus stops provide excellent transportation links for commuters and students. Within the vicinity, residents can enjoy the convenience of local supermarkets, Doctors, Dentist, Library and much more. The property is located within easy reach of the well regarded Elsecar Heritage Centre and only a short drive to Cortonwood Retail Park.
Embrace the opportunity to reside in this vibrant and prosperous area, where a thriving community and an abundance of amenities await. Don't miss out on the chance to make this exceptional property your new home.
Entrance Hall
Having a sealed unit double glazed entrance door and central heating radiator. Access to Lounge, Kitchen, both Bedrooms and Shower Room.
Lounge (5.15 x 3.45 m - 16′11″ x 11′4″ ft)
Having a sealed unit double glazed window to the front with central heating radiator. Further sealed unit double glazed window to the side with further central heating radiator. Coving to the ceiling with two ceiling light points.
Kitchen (4,58 x 2.61 m - 13′1″ x 8′7″ ft)
Having a range of modern wall and base units with complimentary worktops and splashbacks. Built in oven, hob and cooker hood along with an integrated fridge. Inset sink unit with monoblock mixer tap. Built in cupboard and sealed unit double glazed window to the rear (Conservatory). Space for a small Dining or Breakfast table. Access to the Conservatory.
Conservatory (4.09 x 1.99 m - 13′5″ x 6′6″ ft)
Being of sealed unit double glazed construction with French style door to the rear. Central heating radiator.
Bedroom 1 (3.11 x 3.09 m - 10′2″ x 10′2″ ft)
A well proportioned double Bedroom having a sealed unit double glazed window to the rear. Central heating radiator. Generous range of built wardrobes to one wall.
Bedroom 2 (3.11 x 2.98 m - 10′2″ x 9′9″ ft)
A well proportioned double Bedroom having a sealed unit double glazed window to the front. Central heating radiator. Generous range of built wardrobes to one wall.
Shower Room (1.97 x 1.84 m - 6′6″ x 6′0″ ft)
Having a white three piece suite comprising: low flush W.C., wall mounted wash hand basin and shower cubicle. Opaque sealed unit double glazed window and extractor fan.
Outside
To the front of the property is a low maintenance garden having shrub and plant boarders. A resin coated drive leads to the rear. Single GARAGE with a remote controlled up and over door. To the side of the Garage is an area of hardstanding which maybe suitable for a caravan etc. Beneath the Bungalow and Conservatory is undercroft style storage. The rear Garden is slightly elevated and mainly laid to lawn with complimentary flower beds and boarders.
General Information
Tenure: Freehold EPC Rating: D Council Tax Band: C
Money Laundering Regulations 2003
Prospective purchasers are advised that we will ask for identification documentation and proof of financial status when an offer is received. We ask that this is made available at the earliest opportunity to prevent any unnecessary delay in agreeing a sale.
Disclaimer 1
We always endeavour to make our sales particulars as fair, accurate and reliable as possible. But please be advised that they are only intended as a general guide to the property and should not be relied upon as statements of representation or fact. If there are any points of particular importance then you are advised to contact our office in order that we may make enquiries to verify the position on your behalf.
Disclaimer 2
The room sizes are only intended as a general guide to prospective purchasers and are not precise. Whilst every attempt has been made to ensure the accuracy of the floor plans, they are designed for illustrative purposes only. No responsibility will be taken for any errors contained in these plans. You are advised to verify any dimensions before ordering floor coverings and furniture. We have not tested the services, equipment are appliances in this property, therefore we strongly recommend that prospective purchasers commission their own service or survey reports, before finalising their offer to purchase.
.
























