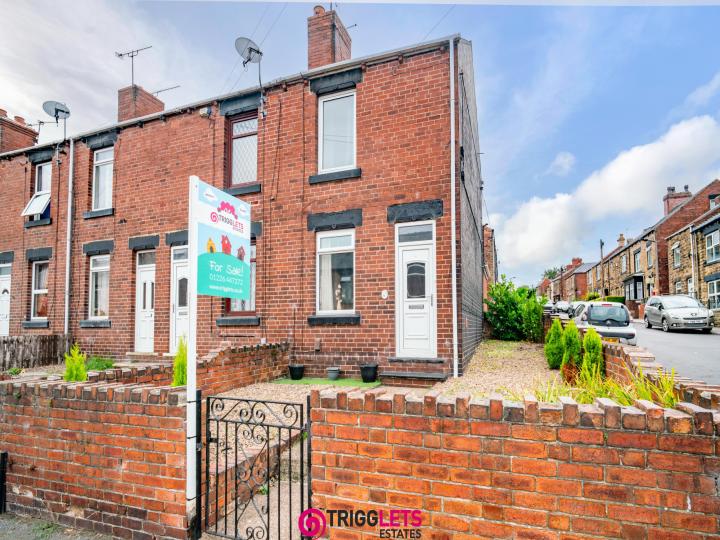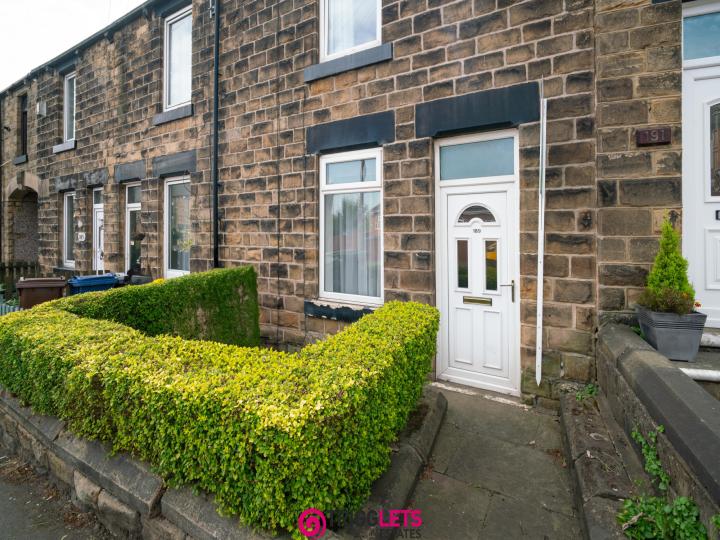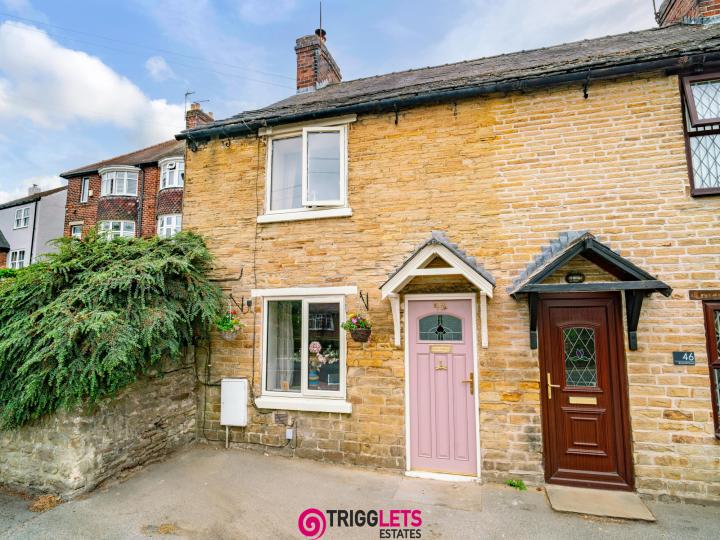Valley Way Sold STC
£225,000 (£51,923 PW)Add Favourite Book Viewing Print FloorPlan Mortgage Calculator EPC Video Tour
Property Information
Type Semi-detached houseArea Size 0.00 sqft
Gardens Yes
Features
Property Description
Welcome to the charming Valley Way in Barnsley, where an exceptional opportunity awaits you. Nestled in a well-regarded location, this traditional bay windowed semi-detached house offers a perfect blend of comfort, convenience, and modern features. Boasting 3 bedrooms, 1 bathroom, and a side drive, this property is an ideal choice for those seeking a cosy yet spacious home. The inviting ambience of the house is complemented by the warmth of central heating and the cost-saving benefits of solar panels. This property is a haven for those who appreciate the convenience of modern living. The double glazing ensures a peaceful and energy-efficient environment, while the side drive provides ample parking space for you and your guests.
Situated in a sought-after neighbourhood, this residence is within easy reach of essential amenities, including supermarkets, restaurants, and public transportation. For families, this location offers proximity to esteemed educational institutions. The closest primary schools include St. Helen's Primary School (0.2mi), Hoyland Springwood Primary School (0.13mi), and Hoyland Common Primary School (1.3mi). Additionally, the most popular secondary schools within a reasonable distance are Kirk Balk Academy (0.7mi), Horizon Community College (6.4mi), and Wath Academy (6.1mi).
In conclusion, this semi-detached house presents an exceptional opportunity for comfortable and convenient living in a vibrant and prosperous area. Don't miss the chance to make this beautiful property your new home.
Entrance Porch
A sealed unit double glazed entrance door gives access to the Entrance Porch. Access to the Entrance Hall.
Entrance Hall
Access to Lounge and Dining Kitchen. A Staircase gives access to the first floor. Central heating radiator.
Lounge (4.26 x 3.57 m - 13′12″ x 11′9″ ft)
A well proportioned Lounge with a sealed unit double glazed bay window to the front. The focal point of the room is the feature fireplace with decorative inset and hearth. Central heating radiator and ceiling light point. Coving to the ceiling and dado rail to the walls.
Dining Kitchen (5.34 x 3.25 m - 17′6″ x 10′8″ ft)
Having a comprehensive range of modern wall and base units with complimentary worktops and splashbacks. Inset sink unit with mono-block mixer tap. Built in oven, hob and cooker hood with stainless steel splashguard. Sealed unit double glazed window to the rear and sealed unit double glazed bifolding doors and windows give views and access, from the Dining Area to the Rear Garden. Ample space for a small to medium sized Dining or Breakfasting table. Central heating radiator.
Landing
Having access to all Bedrooms and Family Bathroom. Sealed unit double glazed window to the side. Having access to loft space, fully boarded with lighting.
Bedroom 1 (4.26 x 2.70 m - 13′12″ x 8′10″ ft)
Having a sealed unit double glazed bay window to the front. Central heating radiator. Built in wardrobes to the entire length of one wall.
Bedroom 2 (3.25 x 3.16 m - 10′8″ x 10′4″ ft)
Having a sealed unit double glazed window to the rear. Central heating radiator.
Bedroom 3 (2.67 x 1.96 m - 8′9″ x 6′5″ ft)
Having a sealed unit double glazed window to the front. Central heating radiator.
Bathroom (2.18 x 1.89 m - 7′2″ x 6′2″ ft)
Having a white three piece suite comprising: low flush W.C, vanity mounted wash hand basin and shower style panelled bath with over bath shower and screen. Panelling to the walls and an opaque sealed unit double glazed window.
Outside
The property stands behind a low maintenance partially block paved garden which provides off road parking for at least two to three vehicles. Access to the side of the property to the rear Gardens. To the rear is initially an enclosed flagged and Pebbled Patio area with the remainder of the the garden being lawned with shrub planting.
General Information
Tenure: TBC EPC Rating: C Council Tax Band: B
MONEY LAUNDERING REGULATIONS 2003
Prospective purchasers are advised that we will ask for identification documentation and proof of financial status when an offer is received. We ask that this is made available at the earliest opportunity to prevent any unnecessary delay in agreeing a sale.
Disclaimer 1
We always endeavour to make our sales particulars as fair, accurate and reliable as possible. But please be advised that they are only intended as a general guide to the property and should not be relied upon as statements of representation or fact. If there are any points of particular importance then you are advised to contact our office in order that we may make enquiries to verify the position on your behalf.
Disclaimer 2
The room sizes are only intended as a general guide to prospective purchasers and are not precise. Whilst every attempt has been made to ensure the accuracy of the floor plans, they are designed for illustrative purposes only. No responsibility will be taken for any errors contained in these plans. You are advised to verify any dimensions before ordering floor coverings and furniture. We have not tested the services, equipment are appliances in this property, therefore we strongly recommend that prospective purchasers commission their own service or survey reports, before finalising their offer to purchase.
.




























