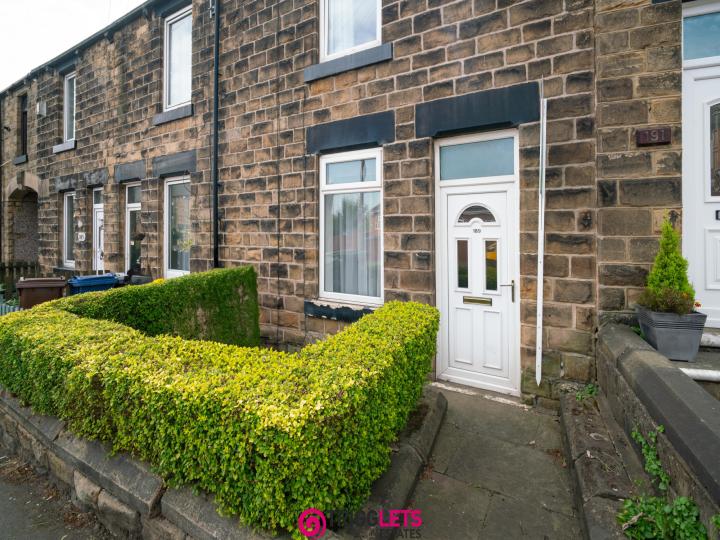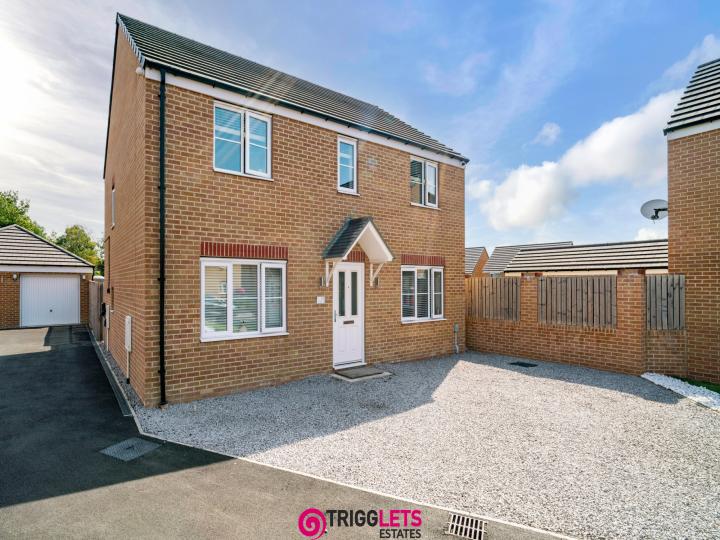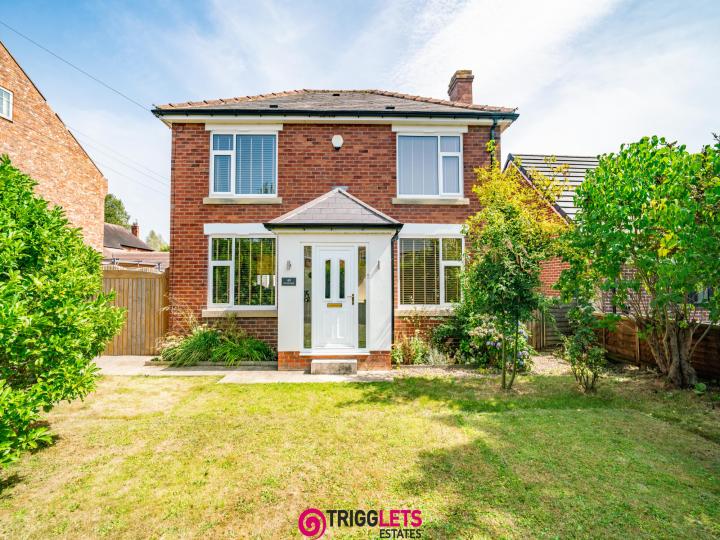Carlton Court For sale
£80,000 (£18,462 PW)Add Favourite Book Viewing Print FloorPlan Mortgage Calculator EPC Video Tour
Property Information
Type FlatArea Size 0.00 sqft
Gardens No
Features
Property Description
Welcome to Carlton Court, Barnsley, where this 2-bedroom ground floor flat awaits. With no chain, this modern property offers a spacious and contemporary living experience in a prime location. The inviting open-plan layout features a modern kitchen and bathroom, as well as double glazing throughout, ensuring comfort and convenience. The property includes allocated and visitor parking, making it ideal for residents and guests.
Located within close proximity to good commuter links, local amenities, and schools, this flat offers the perfect blend of convenience and comfort. The property is just a short distance from several popular primary schools, including Laithes Primary School (0.66km), St. Helen's Primary Academy (1.2km), and Athersley North Primary (1.63km), providing excellent educational options for families.
Additionally, residents will appreciate the proximity to supermarkets such as Premier Foods Barnsley (1.04km), Sainsbury's Local (1.42km), and convenient bus stops like Athersley South, Baslow Road (0.03km). Residents can also explore the beautiful green spaces and parks in the area, including Woods (0.93km), Monk Bretton Park (1.17km), and Carlton Park (1.31km), perfect for leisurely strolls and outdoor activities.
With its convenient location and modern amenities, this ground floor flat presents an exceptional opportunity for comfortable living in a vibrant and well-connected community. Don't miss out on this prime residential property offering the best of contemporary living in a sought-after location.
Entrance Hallway
Entrance Hallway with useful storage cupboard. Neutral decoration with plain fitted carpet and heating radiator.
Kitchen
Good sized kitchen with a range of dark wood grain effect wall and base units and complimentary worktops. Integrated electric hob, oven and extractor hood. Neutral decoration with tile effect vinyl flooring and heating radiator.
Lounge/Diner
Front facing spacious and light filled lounge diner with uPVC picture window. Neutral decoration with plain fitted carpet and heating radiator.
Bedroom 1
Spacious double bedroom with uPVC picture window. Neutral decoration with plain fitted carpet and heating radiator.
Bedroom 2
Spacious single bedroom with uPVC picture window. Neutral decoration with plain fitted carpet and heating radiator.
Bathroom
Fitted with modern white suite with low flush WC, sink with pedestal and panelled bath with shower over. Neutral decoration, tiling to shower area and splashbacks, tile effect vinyl flooring and heated towel radiator.
Outside
The apartment is set within a modern purpose built block of apartments with well maintained landscaped grounds and off road private parking.
General Information
Tenure: Leasehold
Service Charge £1450 per annum (approx). Ground Rent £175 per annum.
EPC Rating: D
Council Tax Band: A
Money Laundering Regulations 2003
Prospective purchasers are advised that we will ask for identification documentation and proof of financial status when an offer is received. We ask that this is made available at the earliest opportunity to prevent any unnecessary delay in agreeing a sale.
Disclaimer 1
We always endeavour to make our sales particulars as fair, accurate and reliable as possible. But please be advised that they are only intended as a general guide to the property and should not be relied upon as statements of representation or fact. If there are any points of particular importance then you are advised to contact our office in order that we may make enquiries to verify the position on your behalf.
Disclaimer 2
The room sizes are only intended as a general guide to prospective purchasers and are not precise. Whilst every attempt has been made to ensure the accuracy of the floor plans, they are designed for illustrative purposes only. No responsibility will be taken for any errors contained in these plans. You are advised to verify any dimensions before ordering floor coverings and furniture. We have not tested the services, equipment are appliances in this property, therefore we strongly recommend that prospective purchasers commission their own service or survey reports, before finalising their offer to purchase.
.

























