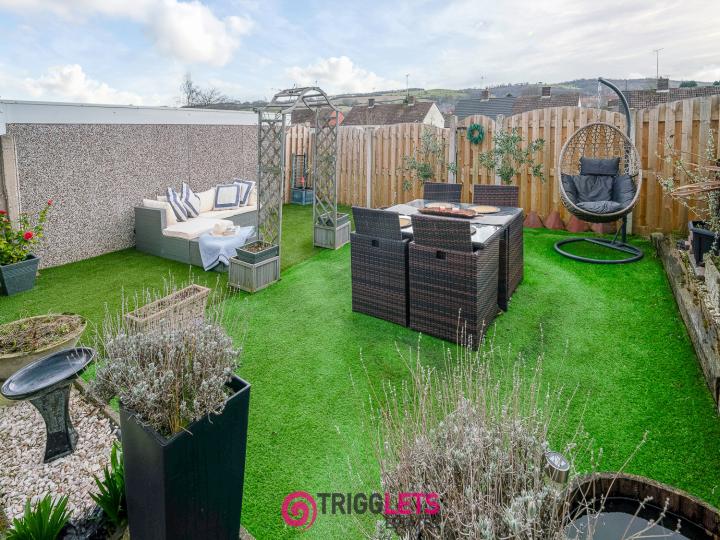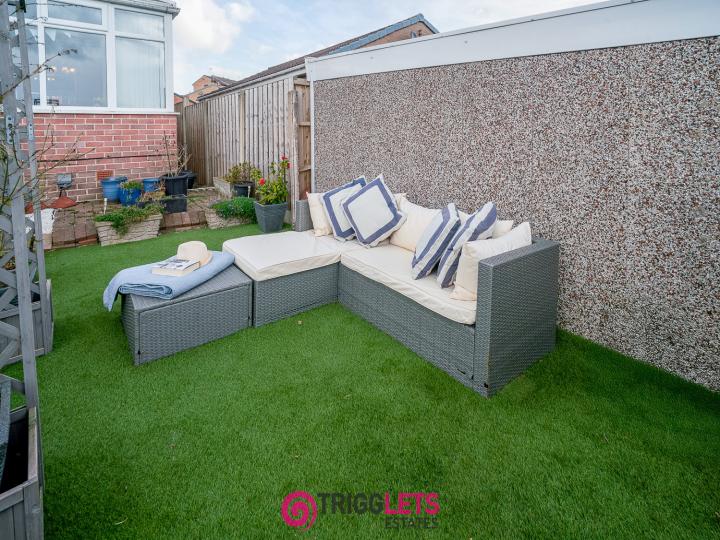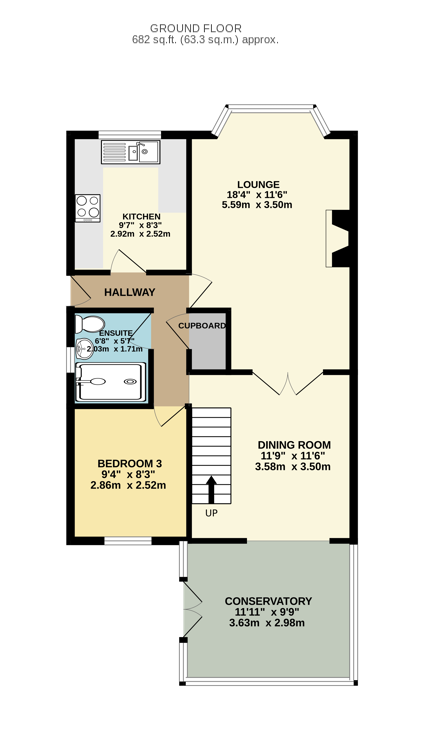Wendel Grove For sale
£240,000 (£55,385 PW)Add Favourite Book Viewing Print FloorPlan Mortgage Calculator EPC Video Tour
Property Information
Type Detached houseArea Size 0.00 sqft
Gardens Yes
Features
Property Description
Welcome to your dream home in the heart of Wendel Grove, Elsecar. This residential property is a detached house offering spacious living. With 3 bedrooms, 2 en suites, a modern shower room, and even a sauna, this home is designed for comfort and relaxation. The highlight of this property is the beautiful conservatory, perfect for enjoying the natural light and serene views of the surrounding area.
Conveniently located, this property is within easy reach of local amenities and transport links. The nearest bus stop is just a short stroll away, providing easy access to the surrounding areas. For rail travel, the three closest stations are Elsecar (0.9km), Barnsley Interchange (1.5km), Dodworth (3.2km) while the Meadowhall Station is a convinient drive away, connecting you to the wider region.
For families, the area boasts some of the most popular schools, including Elsecar Holy Trinity C.E Primary, St. Helen's Primary School (0.8km), Joseph Locke Primary School (1.2km), and Keresforth Primary School (1.5km). Additionally, the most sought-after secondary schools, such as Horizon Community College (1.2km) are within easy reach. Enjoy the convenience of nearby supermarkets such as Tesco Express (0.6km) and Asda Superstore (1.2km), as well as a variety of dining options including The Old Bakery Restaurant (0.5km) and The Courtyard (1.3km). It should also be noted that both the Elsecar Heritage Centre and Wentworth Woodhouse are close by.
Don't miss out on the chance to make this property your own!
Entrance Hall
Having a sealed unit double glazed entrance door. Access to the Lounge, Dining Room, Kitchen, Bedroom and Shower Room.
Lounge (5.59 Max x 3.50 Max m - 18′4″ x 11′6″ ft)
Having a sealed unit double glazed bay window to the front and central heating radiator. The focal point of the room is the feature fire surround with complimentary hearth and living flame effect fire. Two central heating radiators and double doors give access to the Dining Room.
Dining Room (3.58 x 3.50 m - 11′9″ x 11′6″ ft)
Having a staircase to the first floor and open plan access to the Conservatory. Central heating radiator.
Conservatory (3.63 x 2.98 m - 11′11″ x 9′9″ ft)
Having low level walls with sealed unit double glazed windows above and French style doors providing access to the rear garden. Central heating radiator.
Kitchen (2.92 x 2.52 m - 9′7″ x 8′3″ ft)
Having a range of wall and base units with complimentary worktops and splashbacks. Built in oven, hob and cooker hood. Inset sink unit with monoblock mixer tap. Display cupboard. Plumbing and space for a washing machine along with space for a larger style upright fridge/freezer. Sealed unit double glazed window to the front.
Bedroom 3 (2.86 x 2.52 m - 9′5″ x 8′3″ ft)
Having a sealed unit double glazed window to the rear and central heating radiator. Ideal for use as a Study or small Sitting Room.
Shower Room (2.03 x 1.71 m - 6′8″ x 5′7″ ft)
Having a modern white three piece suite comprising: low flush W.C., pedestal wash hand basin and shower cubicle. Opaque sealed unit double glazed window.
Landing
Having access to both Bedrooms.
Bedroom 1 (5.98 Max x 3.43 Max m - 19′7″ x 11′3″ ft)
A well proportioned double Bedroom having a sealed unit double glazed window to the rear and central heating radiator. Access to En-Suite Bathroom.
En-Suite Bathroom (4.65 MAx x 2.36 Max m - 15′3″ x 7′9″ ft)
Having a modern white four piece suite comprising: low flush W.C., vanity mounted wash hand basin, shower cubicle and freestanding spa style bath. Tiling to the walls and an opaque sealed unit double glazed window. Access to the Sauna. Central heating radiator.
Sauna (2.36 x 1.33 m - 7′9″ x 4′4″ ft)
Being of traditional style Sauna construction with bench and heater.
Bedroom 2 (4.32 x 1.68 m - 14′2″ x 5′6″ ft)
Having a sealed unit double glazed window to the rear and central heating radiator. Access to the En-Suite Shower Room.
En-Suite Shower Room (2.71 Max x 2.48 Max m - 8′11″ x 8′2″ ft)
Having a modern white three piece suite comprising: low flush W.C., pedestal wash hand basin and shower cubicle.
Outside
The property stands behind a small low maintenace garden to the front with a driveway, via gates, leading to the Car Port and to the rear. To the rear is an enclosed low maintenance Garden with a Composite Decked area.
General Information
Tenure: Freehold EPC Rating: TBC Council Tax Band: B
Money Laundering Regulations 2003
Prospective purchasers are advised that we will ask for identification documentation and proof of financial status when an offer is received. We ask that this is made available at the earliest opportunity to prevent any unnecessary delay in agreeing a sale.
Disclaimer 1
We always endeavour to make our sales particulars as fair, accurate and reliable as possible. But please be advised that they are only intended as a general guide to the property and should not be relied upon as statements of representation or fact. If there are any points of particular importance then you are advised to contact our office in order that we may make enquiries to verify the position on your behalf.
Disclaimer 2
The room sizes are only intended as a general guide to prospective purchasers and are not precise. Whilst every attempt has been made to ensure the accuracy of the floor plans, they are designed for illustrative purposes only. No responsibility will be taken for any errors contained in these plans. You are advised to verify any dimensions before ordering floor coverings and furniture. We have not tested the services, equipment are appliances in this property, therefore we strongly recommend that prospective purchasers commission their own service or survey reports, before finalising their offer to purchase.
.































