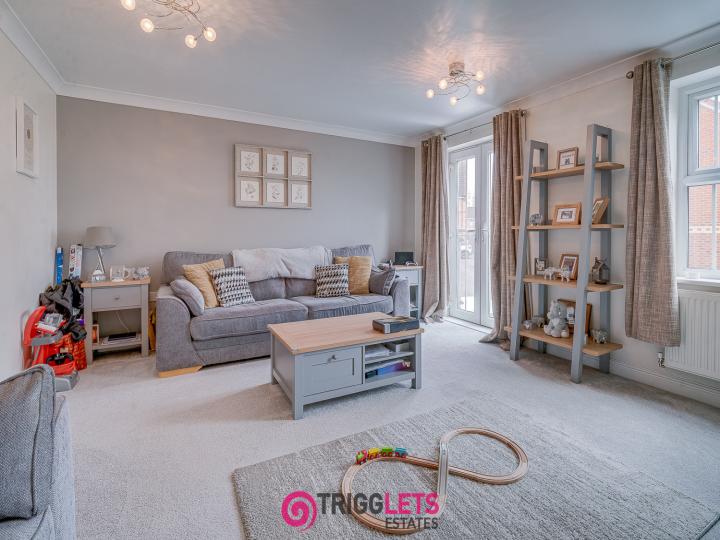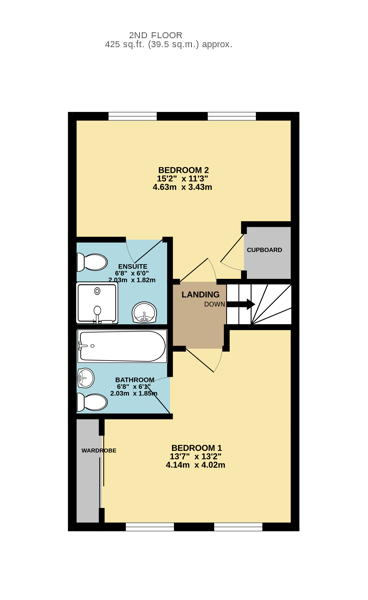Roebuck Ridge For sale
£230,000 (£53,077 PW)Add Favourite Book Viewing Print FloorPlan Mortgage Calculator EPC Video Tour
Property Information
Type TownhouseArea Size 0.00 sqft
Gardens Yes
Features
Property Description
Welcome to this exquisite 3-bedroom, 3-bathroom townhouse nestled in the sought-after Roebuck Ridge, Barnsley. This modern mid town house boasts a range of luxurious features, including two en-suites, a garage, a well-fitted kitchen/diner, and a generous reception room with contemporary interiors. With a prime location in a tranquil Cul-De-Sac, this residence offers the perfect blend of comfort and style.
The surrounding area is abundant with amenities, including the prestigious Jump Primary School, located just 0.24km away, making it an ideal location for families. Additionally, the property is within close proximity to Jump Children & Adults Learning Centre (0.32km) and the esteemed Greenfield Primary School (0.79km), providing exceptional educational opportunities for children. Additionally, the property is situated within close proximity to convenient public transport options, with the Jump, Roebuck Ridge bus stop just 0.17km away, and the Elsecar (1.14km) and Wombwell (1.24km) railway stations providing seamless travel connections.
This property presents an exceptional opportunity for those seeking a contemporary living space in a thriving and well-connected community. Don't miss the chance to embrace this property and experience the best of Roebuck Ridge, Barnsley.
Entrance Porch
Giving access via a partially glazed door to the Entrance Hall.
Entrance Hall
A welcoming entrance hallway with stairs rising to the first floor landing and providing access to the Shower Roo, Utility Room and Bedroom 3.
Shower Room
Fitted with a three piece white suite comprising: low flush WC, wash hand basin and shower cubicle Central heating radiator.
Utility Room (2.21 x 1.85 m - 7′3″ x 6′1″ ft)
Having a range of modern base units with complimentary worktops and splashbacks. Inset sink unit with mono-block mixer tap. Plumbing and space for a washing machine. Wall mounted gas central heating boiler. Rear access door.
Bedroom 3 (2.70 x 2.21 m - 8′10″ x 7′3″ ft)
A well presented and proportioned bedroom with a double glazed window. and central heating radiator.
Landing
Having access to the Lounge and Kitchen/Diner. Staircase to the Second Floor.
Lounge (4.64 Max x 4.63 MAx m - 15′3″ x 15′2″ ft)
A spacious and well presented reception room with double glazed French style doors leading out to the Juliette balcony and providing good levels of natural light. Sealed unit double glazed window and central heating radiator.
Kitchen/Diner (4.63 Max x 3.88 Max m - 15′2″ x 12′9″ ft)
Fitted with a generous range of wall and base units with worktops over incorporating a sink unit with mixer tap. Integrated appliances include oven, hob and cooker hood. Dining Area with central heating radiator and two sealed unit double glazed windows.
Second Floor Landing
Having access to both Bedrooms.
Bedroom 1 (4.14 Max x 4.02 Max m - 13′7″ x 13′2″ ft)
A well proportioned bedroom with two double glazed windows, central heating radiator and built in wardrobes.
En-Suite Bathroom (2.03 x 1.85 m - 6′8″ x 6′1″ ft)
Having a white three piece suite comprising low flush WC, wash basin and panelled bath. Splashback tiling to two walls and central heating radiator.
Bedroom 2 (4.63 Max x 3.43 Max m - 15′2″ x 11′3″ ft)
A well proportioned bedroom with two double glazed windows and central heating radiator. Built in airing cupboard.
En-Suite Shower Room (2.03 x 1.82 m - 6′8″ x 5′12″ ft)
Having a white three piece suite comprising low flush WC, wash basin and shower cubicle. Partial tiling to one wall and central heating radiator.
Gardens
The property stands behind a semi-enclosed area to the front which provides off road parking and access to the single GARAGE. To the rear is a south west facing garden, which is primarily laid to lawn with a decked seating area Rear access.
General Information
Tenure: TBC Council Tax Band: TBC EPC Rating: TBC
Money Laundering Regulations 2003
Prospective purchasers are advised that we will ask for identification documentation and proof of financial status when an offer is received. We ask that this is made available at the earliest opportunity to prevent any unnecessary delay in agreeing a sale.
Disclaimer 1
We always endeavour to make our sales particulars as fair, accurate and reliable as possible. But please be advised that they are only intended as a general guide to the property and should not be relied upon as statements of representation or fact. If there are any points of particular importance then you are advised to contact our office in order that we may make enquiries to verify the position on your behalf.
Disclaimer 2
The room sizes are only intended as a general guide to prospective purchasers and are not precise. Whilst every attempt has been made to ensure the accuracy of the floor plans, they are designed for illustrative purposes only. No responsibility will be taken for any errors contained in these plans. You are advised to verify any dimensions before ordering floor coverings and furniture. We have not tested the services, equipment are appliances in this property, therefore we strongly recommend that prospective purchasers commission their own service or survey reports, before finalising their offer to purchase.
.



























