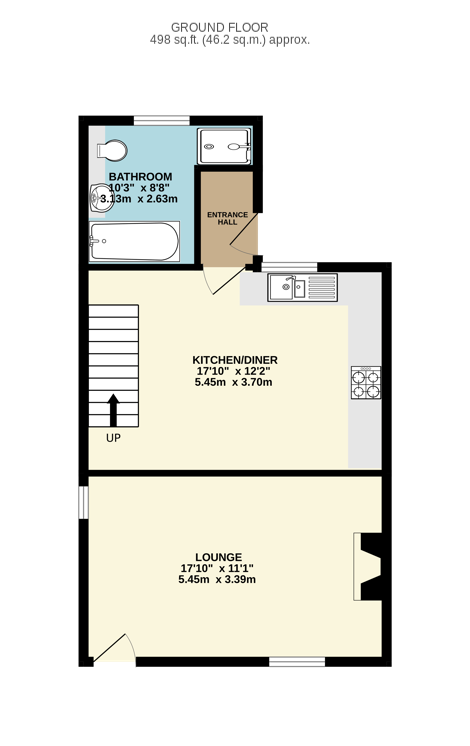Colliers Cottage, Pit Row Sold STC
£250,000 (£57,692 PW)Add Favourite Book Viewing Print FloorPlan Mortgage Calculator EPC Video Tour
Property Information
Type End of TerraceArea Size 0.00 sqft
Gardens Yes
Features
Property Description
Welcome to this charming three-bedroom end of terrace cottage, nestled in this highly regarded location. This delightful property offers a perfect blend of modern amenities and traditional allure. Boasting a spacious kitchen diner, a well-proportioned lounge, and a modern white bathroom suite. This end cottage is a true gem. The property features sealed unit double glazing, gas central heating, and a garage with parking spaces, ensuring both comfort and convenience for its future owners.
The gardens provide a serene outdoor retreat, perfect for enjoying al fresco dining or morning coffee. With its convenient location, residents can enjoy easy access to nearby amenities, as well as a variety of restaurants and cafes for dining options. For those who appreciate leisurely strolls, the property is close to picturesque parks and local attractions, adding to its appeal.
Families will appreciate the proximity to esteemed educational institutions, including Elsecar Holy Trinity, St Helens Primary School and Kirk Balk Academy. Additionally, the area is well-served by public transportation, with the nearest bus stop just a few steps away, providing easy connectivity to the surrounding areas.
The property is within reach of healthcare facilities, fitness centres and much more ensuring that every need is catered to. Embrace the opportunity to own this exceptional property. Early viewings advised.
Lounge (5.45 x 3.39 m - 17′11″ x 11′1″ ft)
A well proportioned Lounge with a wood burning stove set to a brick surround with oak effect mantlepiece/beam. Ceiling light point with ceiling rose. Central heating radiator. Sealed unit double glazed windows to the front and to the side. Twin hardwood partially glazed doors lead through to the Dining Kitchen. Two wall light points. Front Door.
Dining Kitchen (5.45 x 3.70 m - 17′11″ x 12′2″ ft)
A spacious Dining style Kitchen with a generous range of wall mounted and base units in a Shaker style with complimentary laminate worktop and tiled splashbacks. One and a half bowl stainless steel sink with mixer tap, plumbing for washing machine and space for fridge/freezer. Ample space for a medium to large sized Dining or Breakfast table. Ceiling spot lights and sealed unit double glazed window to the rear. Central heating radiator and a staircase gives access to the First Floor Landing. Access to the Rear Lobby.
Rear Lobby
Having a partially double glazed rear access door. Access to the Bathroom. Ceiling light point.
Bathroom (3.13 x 2.63 m - 10′3″ x 8′8″ ft)
Having a four piece modern white suite comprising: concealed cistern low flush W.C., Wash Hand Basin to vanity unit, Panelled Bath with chrome mixer tap and shower attachment with glazed screen, and Shower Cubicle with glazed door housing the Electric Shower. Tiling to the walls and floor, two ceiling light points, central heating radiator and opaque sealed unit double glazed window.
Landing
Having timber balustrading, ceiling light point and a sealed double glazed window. Loft hatch. Ample space for a small desk etc. Exposed Beams.
Bedroom 1 (3.92 x 3.70 m - 12′10″ x 12′2″ ft)
Having a central heating radiator and sealed unit double glazed window. Built in Wardrobes and ceiling light point. Exposed Beams
Bedroom 2 (3.39 x 2.82 m - 11′1″ x 9′3″ ft)
Having a central heating radiator and sealed unit double glazed window. Ceiling light point. Exposed Beams.
Bedroom 3 (2.63 x 2.11 m - 8′8″ x 6′11″ ft)
Having a central heating radiator and sealed unit double glazed window. Ceiling light point. Exposed Beams.
Outside
To the front of the property is a delightful, low maintenance garden having a variety of shrub style planting. Access to the Front Door. Shaved vehicle and pedestrian access to the rear. Private enclosed Garden to the side with pleasant Patio area. To the rear is a larger than average GARAGE with Workshop area. Additional off road parking for three vehicles.
General Information
Tenure: Freehold
Council Tax Band: B
EPC Rating: D
Money Laundering Regulations 2003
Prospective purchasers are advised that we will ask for identification documentation and proof of financial status when an offer is received. We ask that this is made available at the earliest opportunity to prevent any unnecessary delay in agreeing a sale.
Disclaimer 1
We always endeavour to make our sales particulars as fair, accurate and reliable as possible. But please be advised that they are only intended as a general guide to the property and should not be relied upon as statements of representation or fact. If there are any points of particular importance then you are advised to contact our office in order that we may make enquiries to verify the position on your behalf.
Disclaimer 2
The room sizes are only intended as a general guide to prospective purchasers and are not precise. Whilst every attempt has been made to ensure the accuracy of the floor plans, they are designed for illustrative purposes only. No responsibility will be taken for any errors contained in these plans. You are advised to verify any dimensions before ordering floor coverings and furniture. We have not tested the services, equipment are appliances in this property, therefore we strongly recommend that prospective purchasers commission their own service or survey reports, before finalising their offer to purchase.
.





























