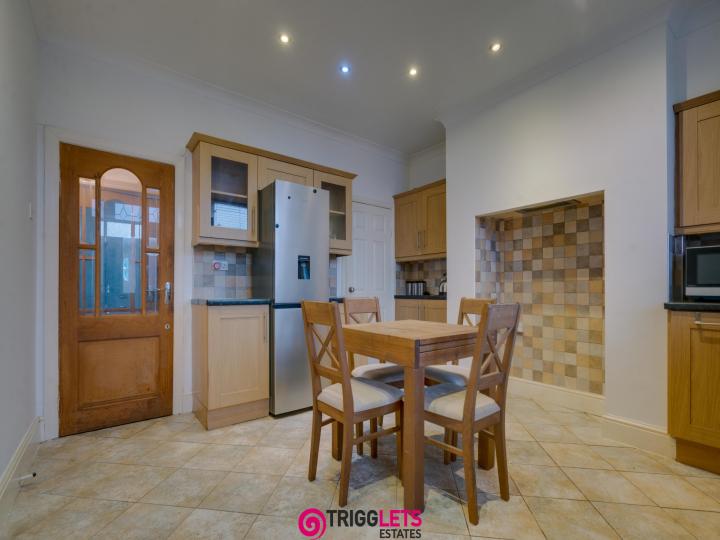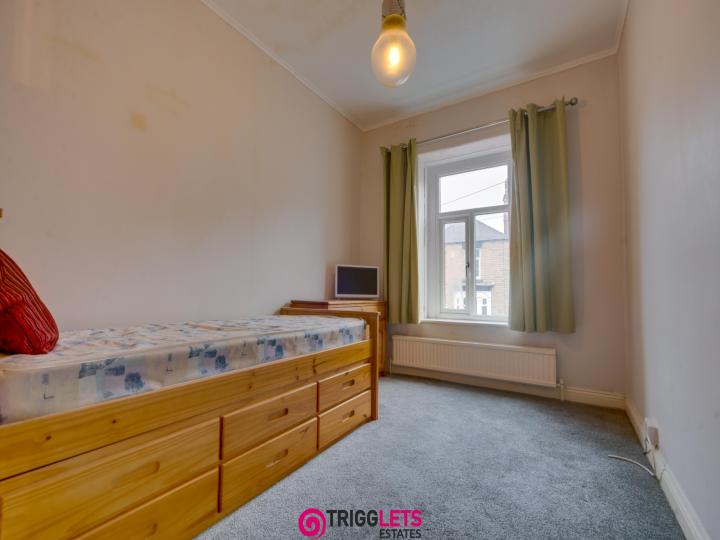Hough Lane For sale
£145,000 (£33,462 PW)Add Favourite Book Viewing Print FloorPlan Mortgage Calculator EPC Video Tour
Property Information
Type Terraced HouseArea Size 0.00 sqft
Gardens Yes
Features
Property Description
Welcome to your new home at Hough Lane, Wombwell, S73 0. This charming 3-bedroom terraced house is a perfect blend of comfort, convenience, and modern amenities, offered at an attractive price of £150,000. Situated in a vibrant and sought-after location, this property presents an excellent opportunity for families and investors alike.
Boasting a range of desirable features, this middle terrace house is equipped with double glazing and gas central heating, ensuring a warm and energy-efficient living environment throughout the year. Additionally, the property includes a garage and a shared drive, providing ample parking space and storage options.
Convenience is key, and this property excels in its proximity to essential amenities. Within a short distance, you'll find reputable schools such as Kings Oak Primary Learning Centre (0.34km), Wombwell Park Street Primary School (0.69km), and The Ellis Church of England Primary School (1.21km), ensuring quality education for your children. For further education, Excel Training (1.13km) and Barnsley College (4.71km) are easily accessible.
When it comes to daily necessities, you're spoilt for choice with supermarkets like Heron Foods (0.49km) and Tesco Express (0.52km) within walking distance. Furthermore, the property is conveniently located near public transport, with the Wombwell bus stop (0.04km) and Wombwell railway station (0.86km) providing easy connections for commuting. Additionally, healthcare facilities, fitness clubs, nightlife spots, and recreational areas are all within close reach, ensuring a well-rounded and fulfilling lifestyle for residents.
In summary, this property offers a harmonious blend of comfort, convenience, and accessibility in a thriving community. Don't miss this exceptional opportunity to own a home that perfectly complements your lifestyle.
Lounge (4.27 x 3.97 m - 14′0″ x 13′0″ ft)
A sealed unit double glazed entrance door with toplight gives access to the Lounge. Sealed unit double glazed window to the front. Chimney breast with inset living flame effect fire. Access to the Kitchen.
Dining Kitchen (3.97 x 3.91 m - 13′0″ x 12′10″ ft)
Having a range wall mounted and base units with laminated work surfaces. Inset sink unit with monobloc mixer tap. Space for washing machine along with space for a range style cooker to the chimney breast recess. Sealed unit double glazed window and door to the rear. Central heating radiator. Ample space for a small to medium sized Dining or Breakfasting table. Cellar access.
Cellar (3.93 . x 2.55 . m - 12′11″ x 8′4″ ft)
Accessed via Steps from The Kitchen. Light.
Landing
Having access to all Three Bedrooms and Family Bathroom. Access via a 'Space Saver' style staircase to the Attic.
Bedroom 1 (3.97 x 3.37 m - 13′0″ x 11′1″ ft)
Sealed unit double glazed window to the front with central heating radiator below.
Bedroom 2 (4.68 x 2.59 m - 15′4″ x 8′6″ ft)
Sealed unit double glazed window to the front with central heating radiator below.
Bedroom 3 (3.91 x 2.29 m - 12′10″ x 7′6″ ft)
Sealed unit double glazed window to the rear and central heating radiator.
Bathroom (2.85 x 1.67 m - 9′4″ x 5′6″ ft)
Having a three piece suite, in white comprising shower style 'P' shaped panelled bath with electric shower above, low flush W.C. and pedestal wash hand basin. Tiling to the walls. Opaque sealed unit double glazed window to the rear.
Attic (4.50 x 3.52 m - 14′9″ x 11′7″ ft)
Having a central heating radiator and Velux style window.
Outside
The property stands behind a small buffer style garden to the front with a shaved driveway, via an arch, leads to the rear. To the rear of the property is a single Detached Garage with a small sitting out area to the side. Shared pedestrian access.
General Information
Tenure: Freehold EPC Rating: D Council Tax Band: A
Money Laundering Regulations 2003
Prospective purchasers are advised that we will ask for identification documentation and proof of financial status when an offer is received. We ask that this is made available at the earliest opportunity to prevent any unnecessary delay in agreeing a sale.
Disclaimer 1
We always endeavour to make our sales particulars as fair, accurate and reliable as possible. But please be advised that they are only intended as a general guide to the property and should not be relied upon as statements of representation or fact. If there are any points of particular importance then you are advised to contact our office in order that we may make enquiries to verify the position on your behalf.
Disclaimer 2
The room sizes are only intended as a general guide to prospective purchasers and are not precise. Whilst every attempt has been made to ensure the accuracy of the floor plans, they are designed for illustrative purposes only. No responsibility will be taken for any errors contained in these plans. You are advised to verify any dimensions before ordering floor coverings and furniture. We have not tested the services, equipment are appliances in this property, therefore we strongly recommend that prospective purchasers commission their own service or survey reports, before finalising their offer to purchase.
.


























