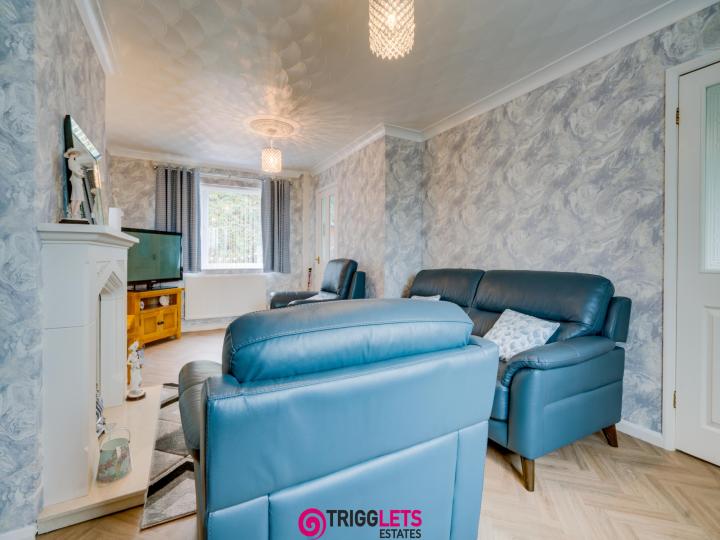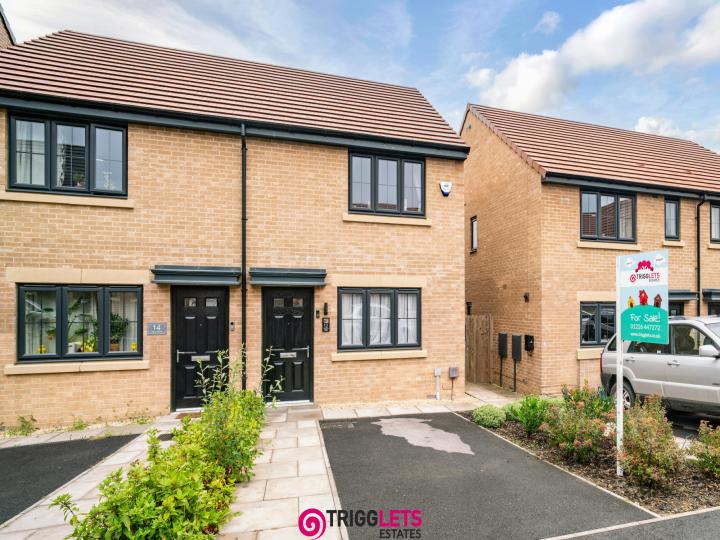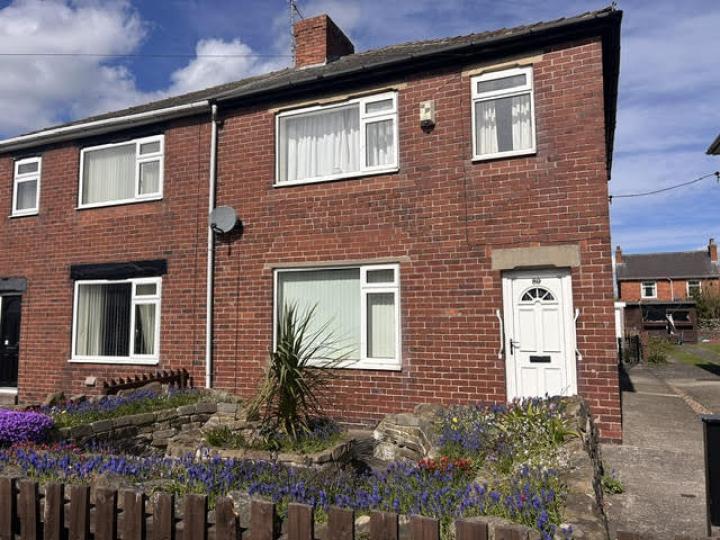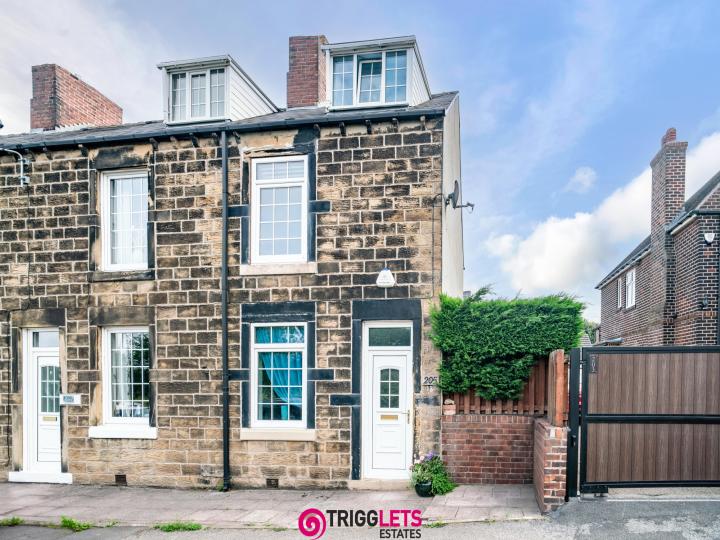Wentworth Road Sold STC
£150,000 (£34,615 PW)Add Favourite Book Viewing Print FloorPlan Mortgage Calculator EPC Video Tour
Property Information
Type Semi-detached houseArea Size 0.00 sqft
Gardens Yes
Features
Property Description
Offered to the market is this three bedroom family home. Located in the popular area of Blacker Hill basting excellent local amenities and transport links. This well presented and proportioned home is deserving of an internal inspection to be fully appreciated. Boasting off street parking and garden areas to name a few.
Located in a thriving residential area, this property is conveniently close to local amenities. Tesco Express (0.45km) and a variety of restaurants are just a stone's throw away, ensuring that daily essentials and dining options are within easy reach. The property is also well-connected to public transport, with the nearest bus stop and railway station just a short distance away.
Families will appreciate the proximity to top-rated schools, including Worsbrough Common Primary School (0.8km) and The Dearne Advanced Learning Centre (1.5km). For higher education, Barnsley College (1.2km) provides excellent opportunities for further studies. Additionally, the University of Huddersfield (16.5km) offers world-class education within a reasonable commuting distance.
For leisure and entertainment, residents can enjoy the vibrant local nightlife, nearby parks, and cultural attractions. With its close proximity to healthcare facilities, shopping centres, gyms, and more, this property offers a lifestyle of utmost convenience and comfort.
Entrance Hallway
A welcoming entrance hallway with stairs rising to the first floor landing and door leading through to the ground floor accommodation.
Lounge (6.12 x 3.47 m - 20′1″ x 11′5″ ft)
A spacious duel aspect reception room boasting excellent levels of natural light. The room is tastefully presented with a door leading through to the kitchen. The focal point of the room is the coal effect fire housed in a contemporary surround with matching hearth and inset.
Kitchen (3.30 x 2.38 m - 10′10″ x 7′10″ ft)
Fitted with a range of wall and base units with an expanse of worktop space over. Integrated appliances comprise of oven, hob and extractor canopy. A double glazed window overlooks the rear garden with double glazed door leading out to the rear. The room also provides access to the utility room.
Utility Room (2.23 x 1.65 m - 7′4″ x 5′5″ ft)
A extremely useful room providing ample storage space for coats and shoes alongside the fridge/freezer. The room also provides access to the useful understairs storage cupboard.
Landing
Providing access to all three bedrooms and the family bathroom.
Bedroom One (3.74 x 3.46 m - 12′3″ x 11′4″ ft)
A well proportioned double bedroom with useful built in storage. The room also boasts two double glazed windows allowing for generous levels of natural light.
Bedroom Two (2.82 x 2.76 m - 9′3″ x 9′1″ ft)
A second well proportioned and presented bedroom with double glazed window overlooking the rear elevation.
Bedroom Three (3.46 x 2.38 m - 11′4″ x 7′10″ ft)
A well presented front facing bedroom boasting two double glazed windows and fitted wardrobe.
Bathroom (2.38 x 2.13 m - 7′10″ x 6′12″ ft)
Fitted with a three piece suite comprising WC, pedestal wash hand basin and panel bath. The room is well presented with a double glazed window with obscure glazing.
Outside
To the front of the property is an enclosed garden area mainly laid to lawn, the lawn continues to the side elevation. To the rear of the property is a yard area. The property also features a lengthy driveway with gated access providing ample off road parking.
General Information
Tenure: Freehold
EPC Rating: D
Council Tax Band: A
Money Laundering Regulations 2003
Prospective purchasers are advised that we will ask for identification documentation and proof of financial status when an offer is received. We ask that this is made available at the earliest opportunity to prevent any unnecessary delay in agreeing a sale.
Disclaimer 1
We always endeavour to make our sales particulars as fair, accurate and reliable as possible. But please be advised that they are only intended as a general guide to the property and should not be relied upon as statements of representation or fact. If there are any points of particular importance then you are advised to contact our office in order that we may make enquiries to verify the position on your behalf.
Disclaimer 2
The room sizes are only intended as a general guide to prospective purchasers and are not precise. Whilst every attempt has been made to ensure the accuracy of the floor plans, they are designed for illustrative purposes only. No responsibility will be taken for any errors contained in these plans. You are advised to verify any dimensions before ordering floor coverings and furniture. We have not tested the services, equipment are appliances in this property, therefore we strongly recommend that prospective purchasers commission their own service or survey reports, before finalising their offer to purchase.
.



























