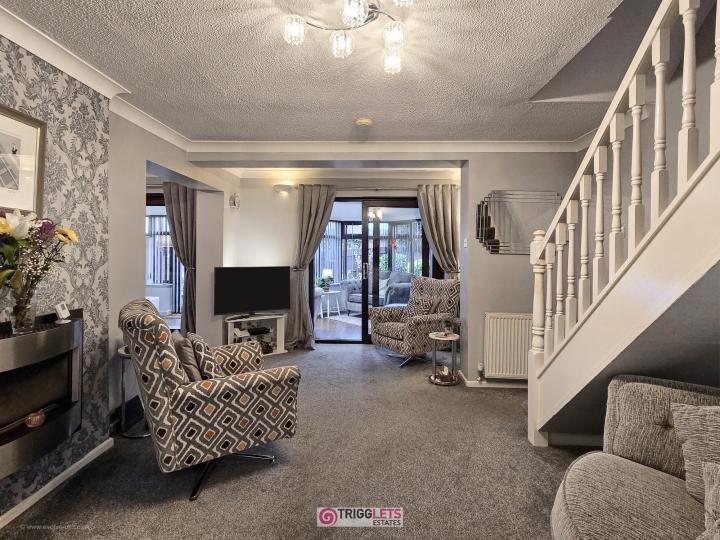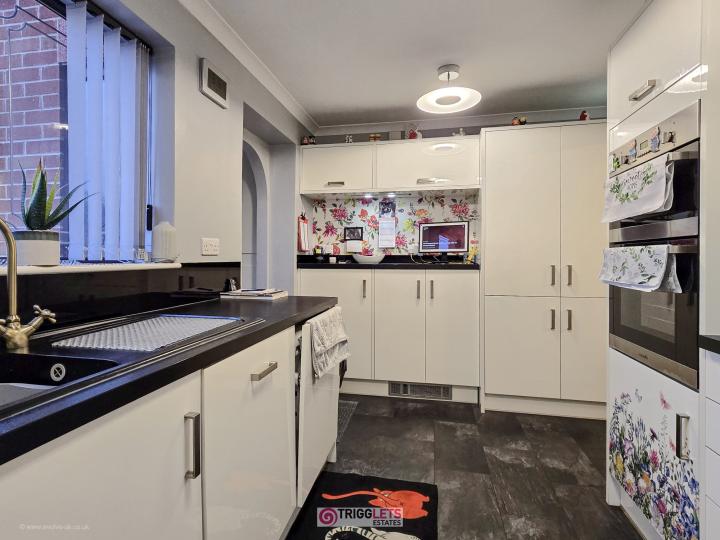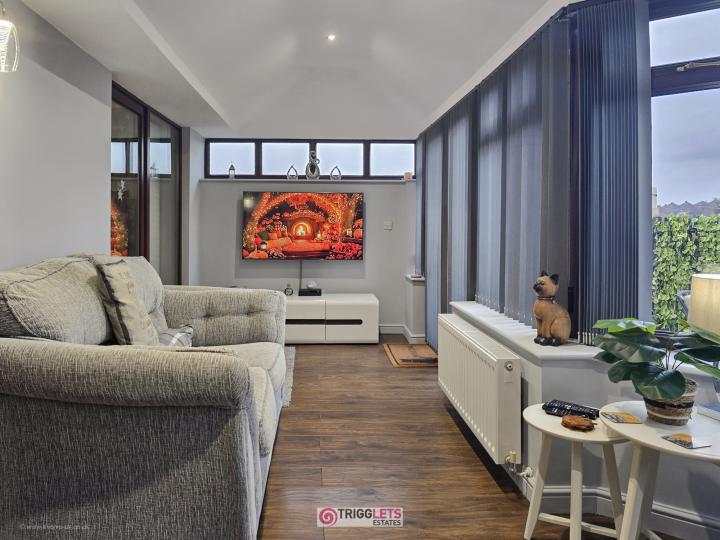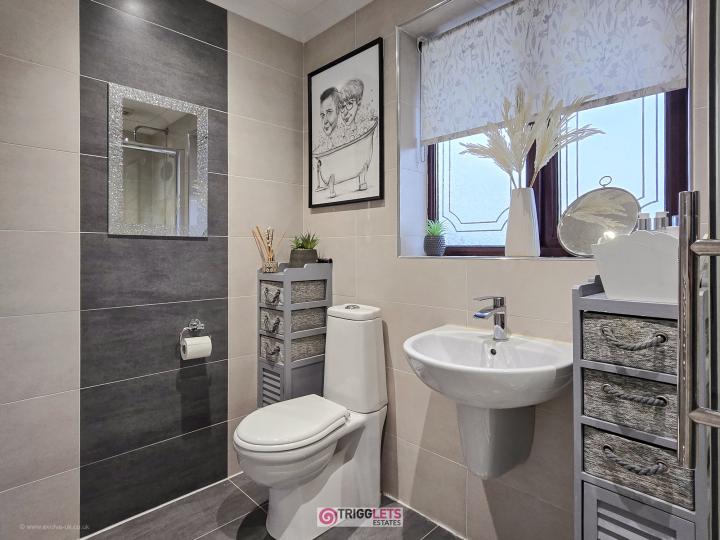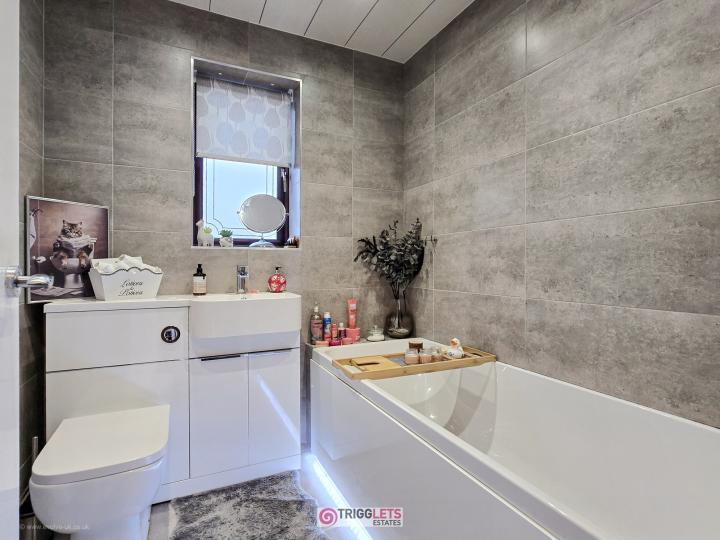Saxton Close Sold STC
£220,000 (£50,769 PW)Add Favourite Book Viewing Print FloorPlan Mortgage Calculator EPC Video Tour
Property Information
Type Semi-detached houseArea Size 0.00 sqft
Gardens Yes
Features
Property Description
We are pleased to offer to the market this deceptively spacious three bedroom family home. Located in the ever popular Elsecar Village and boasting exceptional local amenities. To appreciate this tastefully presented home early viewings are essential. With ample off road parking, conservatory. en suite and much much more.
This exceptionally well presented three bedroom family home enjoys a wealth of living accommodation for the modern family whilst been well equipped with contemporary bathrooms and kitchen. Positioned in the sought after Village of Elsecar and boasting excellent links to all local amenities, including Elsecar Heritage Centre, the historic village of Wentworth and Cortonwood Retail Park. The property is just a few minutes walk from Elsecar Railway Station & just a short drive to all major commuter links, including the Dearne Valley Parkway, M1 and A1 motorways.
This sought after location offers access to popular local public houses, Elsecar Heritage Centre & Elsecar Park, all within a few minutes walk.
The accommodation on offer briefly comprises; kitchen, living room, dining room and conservatory.To the first floor are three bedrooms with en suite to master and a family bathroom.
There is a driveway to the front elevation alongside a garage and garden area.
Kitchen (2.49 x 3.85 m - 8′2″ x 12′8″ ft)
A contemporary kitchen fitted with an array of integrated appliances and boasting ample wall and base units with worktop space over. The double glazed window overlooks the front elevation with door leading through to the living room.
Living Room (5.37 x 3.85 m - 17′7″ x 12′8″ ft)
A tastefully presented and well sized living room with stairs rising to the first floor landing, open plan through to the dining room and double glazed sliding door doors leading through into the conservatory.
Dining Room (2.96 x 2.56 m - 9′9″ x 8′5″ ft)
With a continuation of the tastefully presented decor and flooring from the living room the dining room provides further access to the conservatory with also a private entrance door to the garage.
Conservatory (2.32 x 6.67 m - 7′7″ x 21′11″ ft)
An exceptionally well proportioned and presented addition to the property. Boasting a tiled roof an views over the rear garden. This versatile room can be utilised for a variety of purposes from relaxing with a book and taking in the garden, playroom for children to enjoy and explore and much much more.
First Floor
Providing access to all three bedrooms and the family bathroom.
Master Bedroom (4.68 x 2.61 m - 15′4″ x 8′7″ ft)
A rear facing luxurious master bedroom with a range of fitted furniture and loft hatch providing access to the roof space.
En Suite (1.48 x 2.59 m - 4′10″ x 8′6″ ft)
Fitted with a three piece suite comprising WC, floating wash hand basin and large shower enclosure with modern rainfall shower. Again the room is tastefully appointed with double glazed window with obscure glazing.
Bedroom Two (2.82 x 2.83 m - 9′3″ x 9′3″ ft)
A second well presented and proportioned bedroom again with a double glazed window overlooking the rear and fitted wardrobes.
Bedroom Three (2.93 x 1.98 m - 9′7″ x 6′6″ ft)
A third well presented bedroom again with double glazed window overlooking the front elevation.
Bathroom (1.87 x 1.85 m - 6′2″ x 6′1″ ft)
Fitted with a contemporary three piece suite comprising hidden cistern WC complete with wash hand basin boasting useful storage beneath and panel bath with light ensuring the perfect ambiance to relax.
Garage (6.01 x 2.72 m - 19′9″ x 8′11″ ft)
Integral single garage.
Outside
To the front of the property is a block paved area providing additional off road parking and giving access to the garage.
To the rear of the property is a fully enclosed garden area with resin patio and well maintained and stocked raised beds.
General Information
Tenure: Freehold
EPC Rating: C
Council Tax Band: A
Money Laundering Regulations 2003
Prospective purchasers are advised that we will ask for identification documentation and proof of financial status when an offer is received. We ask that this is made available at the earliest opportunity to prevent any unnecessary delay in agreeing a sale.
Disclaimer 1
We always endeavour to make our sales particulars as fair, accurate and reliable as possible. But please be advised that they are only intended as a general guide to the property and should not be relied upon as statements of representation or fact. If there are any points of particular importance then you are advised to contact our office in order that we may make enquiries to verify the position on your behalf.
Disclaimer 2
The room sizes are only intended as a general guide to prospective purchasers and are not precise. Whilst every attempt has been made to ensure the accuracy of the floor plans, they are designed for illustrative purposes only. No responsibility will be taken for any errors contained in these plans. You are advised to verify any dimensions before ordering floor coverings and furniture. We have not tested the services, equipment are appliances in this property, therefore we strongly recommend that prospective purchasers commission their own service or survey reports, before finalising their offer to purchase.
.



