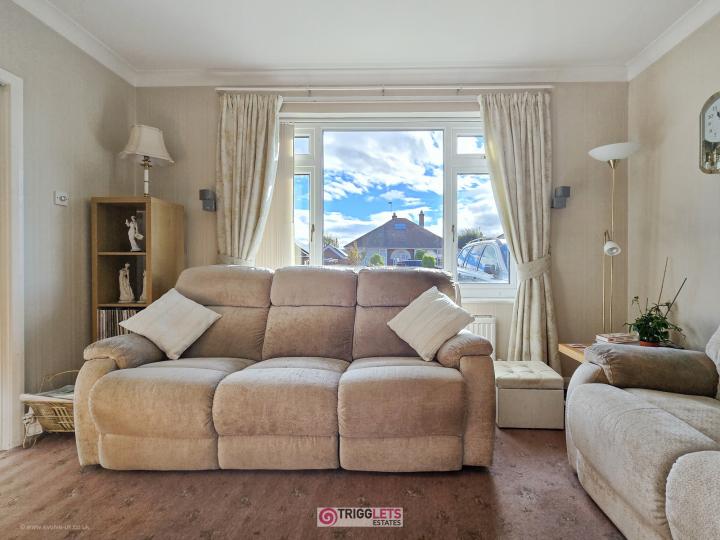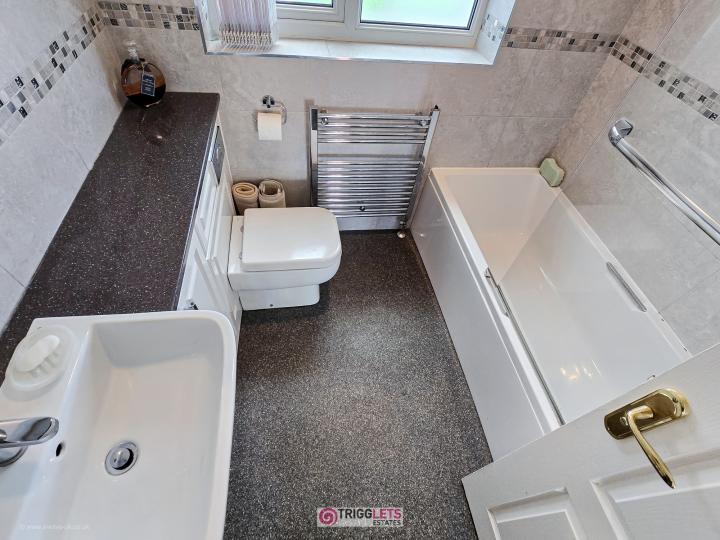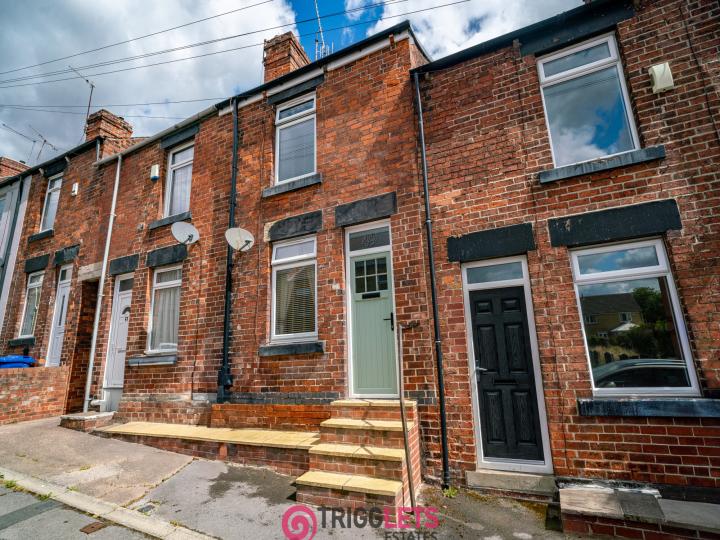Lundhill Road Sold STC
£240,000 (£55,385 PW)Add Favourite Book Viewing Print FloorPlan Mortgage Calculator EPC Video Tour
Property Information
Type Detached BungalowArea Size 0.00 sqft
Gardens Yes
Features
Property Description
A well proportioned Two Bedroom Detached Bungalow in a popular location which is offered to the market with no upward chain. Gas central heating and double glazing. Hall, pleasant Lounge and modern Kitchen and Bathroom fittings. Generous gardens. No upward chain. An early viewing is strongly advised.
Introducing this charming detached bungalow located on Lundhill Road, Wombwell. Boasting a generous plot and offered with no upward chain, this delightful property presents an excellent opportunity for those seeking a peaceful yet convenient lifestyle. With an asking price of £240,000.00, this 2-bedroom, 1-bathroom bungalow is a gem waiting to be discovered.
Step inside to discover a front-facing lounge, sealed unit double glazing, and gas central heating, ensuring comfort and warmth throughout the year. The property also features gardens to the front and rear.
The property is conveniently situated near the Lastorders Premier Wombwell (0.6km), Morrisons Brampton Cafe (0.86km), and Sainsbury's (1.02km) supermarkets, ensuring daily essentials are within easy reach. For commuters, the Wombwell (1.48km) and Elsecar (2.85km) railway stations offer convenient travel options, while the nearby bus stop at Wombwell, Winders Place (0.77km) provides further accessibility.
Within a short distance, residents can explore the Cortonwood Retail Park (1.03km), Wombwell Library (0.87km), and attractions such as Wortley Hall Gardens (9.52km) and RSPB Dearne Valley (1.69km), offering leisure and entertainment opportunities for all ages.
Don't miss the chance to embrace this exceptional opportunity in a vibrant area, where convenience meets comfort. Arrange a viewing today and take the first step towards making this detached bungalow your new home.
Entrance Hall
Having a sealed unit double glazed entrance door with side panel window. Access to the Lounge, Kitchen, both Bedrooms and Bathroom.
Lounge (3.93 Max x 3.63 Max m - 12′11″ x 11′11″ ft)
Having a sealed unit double glazed window to the front, central heating radiator, coving to the ceiling and ceiling light point. Hearth to the chimney breast.
Kitchen (3.61 Max x 3.17 Max m - 11′10″ x 10′5″ ft)
Having a range of modern wall and base units with complimentary worktops and splashbacks. Inset sink unit with monoblock mixer tap. Display cupboard. Plumbing and space for a dishwasher along with space for a cooker. Useful built in cupboard. Sealed unit double glazed window to the side and a door gives access to the conservatory.
Conservatory (6.19 x 2.56 m - 20′4″ x 8′5″ ft)
Having low level walls with sealed unit double glazed windows above and French style doors providing access to the rear garden. Central heating radiator.
Bedroom 1 (3.63 x 3.30 m - 11′11″ x 10′10″ ft)
Having a sealed unit double glazed window to the front and central heating radiator.
Bedroom 2 (3.63 x 3.31 m - 11′11″ x 10′10″ ft)
Having a sealed unit double glazed window to the rear and central heating radiator.
Bathroom (2.06 x 2.06 m - 6′9″ x 6′9″ ft)
Having a modern white three piece suite comprising: concealed cistern low flush W.C., vanity mounted wash hand basin with mixer tap and panelled bath with shower screen. Chrome towel rail/central heating radiator and opaque sealed unit double glazed window.
Outside
The property stands behind a lawned and bordered garden to the front. A driveway provides off road parking and there is an area of hardstanding. Single Garage. To the rear of the property is a fence enclosed, well proportioned mainly lawned garden with shed.
Money Laundering Regulations 2003
Prospective purchasers are advised that we will ask for identification documentation and proof of financial status when an offer is received. We ask that this is made available at the earliest opportunity to prevent any unnecessary delay in agreeing a sale.
Disclaimer 1
We always endeavour to make our sales particulars as fair, accurate and reliable as possible. But please be advised that they are only intended as a general guide to the property and should not be relied upon as statements of representation or fact. If there are any points of particular importance then you are advised to contact our office in order that we may make enquiries to verify the position on your behalf.
Disclaimer 2
The room sizes are only intended as a general guide to prospective purchasers and are not precise. Whilst every attempt has been made to ensure the accuracy of the floor plans, they are designed for illustrative purposes only. No responsibility will be taken for any errors contained in these plans. You are advised to verify any dimensions before ordering floor coverings and furniture. We have not tested the services, equipment are appliances in this property, therefore we strongly recommend that prospective purchasers commission their own service or survey reports, before finalising their offer to purchase.
General Information
Tenure: Freehold
EPC Rating: D
Council Tax Band: C
.




























