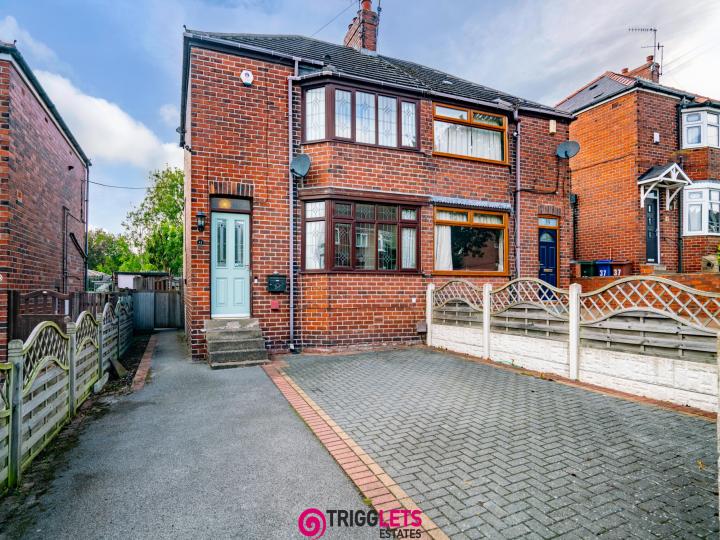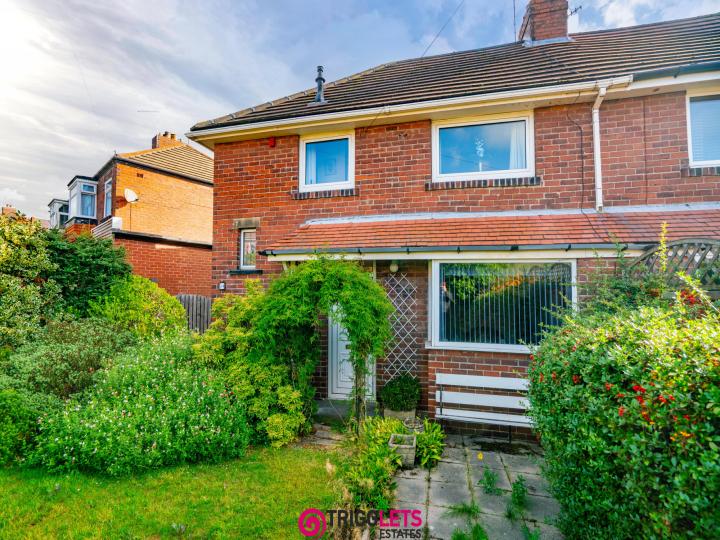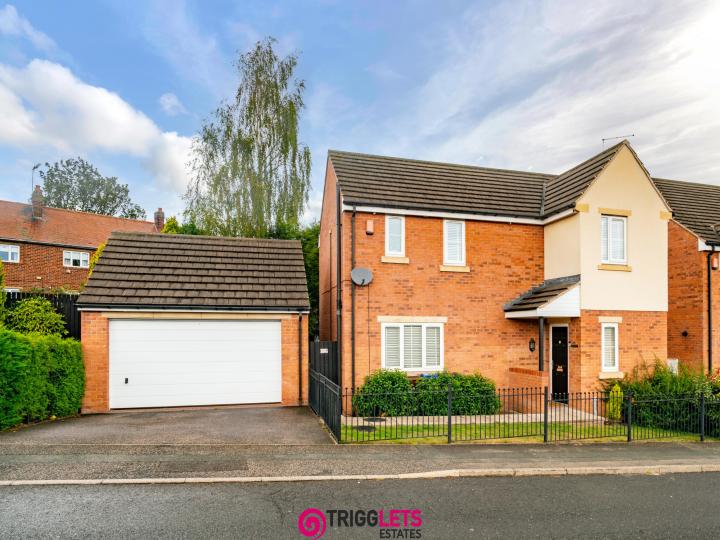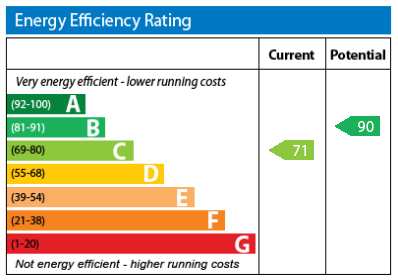Lorna Road Sold STC
£89,995 (£20,768 PW)Add Favourite Book Viewing Print FloorPlan Mortgage Calculator EPC Video Tour
Property Information
Type Terraced HouseArea Size 0.00 sqft
Gardens Yes
Features
Property Description
Traditional Two Bedroom Middle Terrace House with Central Heating & Double Glazing. Hall, Lounge & Modern Fitted Kitchen/Diner. Bathroom with Three Piece Suite. Newly decorated throughout. Rear Gardens Suitable for First Time Buyers. No Chain. Rapid Vacant Possession available. Early Viewing Advised. Please note that all the floor coverings, curtains, lighting, shower bath and the kitchen are brand new.
Convenience is key, and this property is perfectly situated near an array of amenities. The renowned Montagu Academy, Saint Johns C of E Infants & Junior School, and Mexborough Saint John the Baptist Cofe Primary School are all within a short distance, ensuring excellent educational opportunities for your children. Additionally, Mexborough Academy and Dearne Valley College are conveniently close, providing great options for further education.
When it comes to daily essentials, you'll find Premier and Tesco Express within walking distance, while the Mexborough Town Center and its variety of shops are just around the corner. For dining out, Pizza Max and Angie's Plaice are within easy reach, offering a diverse range of culinary delights.
Transportation is a breeze with the Mexborough railway station and the Mexborough, Victoria Road bus stop nearby, ensuring easy access to the surrounding areas and beyond. In case of emergencies, Alexandra and Montagu Hospitals, as well as The New Surgery and Mexborough Health Centre, are all within a short distance, providing peace of mind for you and your family.
Don't miss out on making this your new home!
Entrance Hall
Having a partially glazed entrance door and central heating radiator. Staircase to the first floor and access to Kitchen/Diner.
Lounge (4.03 Max x 2.75 Max m - 13′3″ x 9′0″ ft)
Having a sealed unit double glazed window to the front, central heating radiator and wall mounted fire. Access to the Kitchen.
Kitchen (4.41 Max x 4.04 Max m - 14′6″ x 13′3″ ft)
Having a generous range of contemporary wall mounted and base units with contrasting worktops and complimentary splashback tiling. Inset sink unit with modern mono-block mixer tap. Built in oven and hob. Ample space for a small to medium sized Dining or Breakfasting table. Central heating radiator. Sealed unit double glazed window to the rear and sealed unit rear access door. Access to the Cellar.
Landing
Having access to both Bedrooms and Bathroom.
Bedroom 1 (4.03 x 3.54 m - 13′3″ x 11′7″ ft)
Having a sealed unit double glazed window to the front and central heating radiator.
Bedroom 2 (4.04 x 2.40 m - 13′3″ x 7′10″ ft)
Having a sealed unit double glazed window to the rear and central heating radiator.
Bathroom (3.17 x 2.01 m - 10′5″ x 6′7″ ft)
Having a three piece white suite comprising: low flush W.C., vanity mounted wash hand basin and shower style bath. Sealed unit double glazed opaque window to the rear and central heating radiator. Airing Cupboard.
Outside
To the rear of the property is a fence and wall enclosed Patio style garden laid to flags. Outhouse.
MONEY LAUNDERING REGULATIONS 2003
MONEY LAUNDERING REGULATIONS 2003. Prospective purchasers are advised that we will ask for identification documentation and proof of financial status when an offer is received. We ask that this is made available at the earliest opportunity to prevent any unnecessary delay in agreeing a sale.
Disclaimer 1
We always endeavour to make our sales particulars as fair, accurate and reliable as possible. But please be advised that they are only intended as a general guide to the property and should not be relied upon as statements of representation or fact. If there are any points of particular importance then you are advised to contact our office in order that we may make enquiries to verify the position on your behalf.
Disclaimer 2
The room sizes are only intended as a general guide to prospective purchasers and are not precise. Whilst every attempt has been made to ensure the accuracy of the floor plans, they are designed for illustrative purposes only. No responsibility will be taken for any errors contained in these plans. You are advised to verify any dimensions before ordering floor coverings and furniture. We have not tested the services, equipment are appliances in this property, therefore we strongly recommend that prospective purchasers commission their own service or survey reports, before finalising their offer to purchase.
.






















