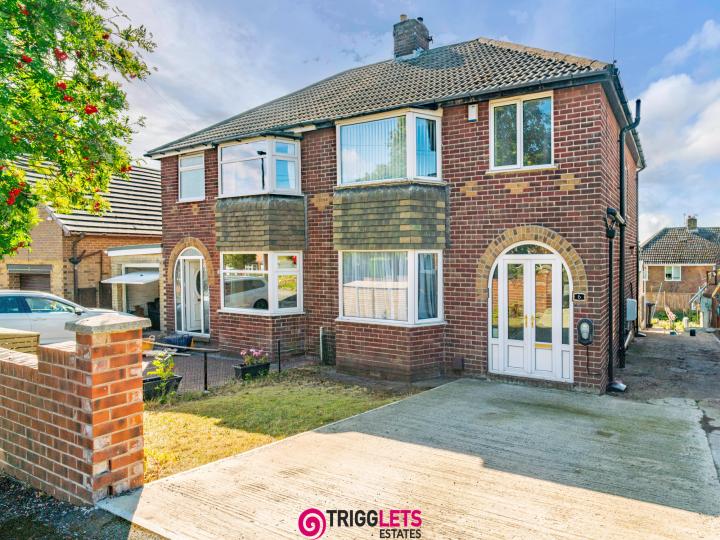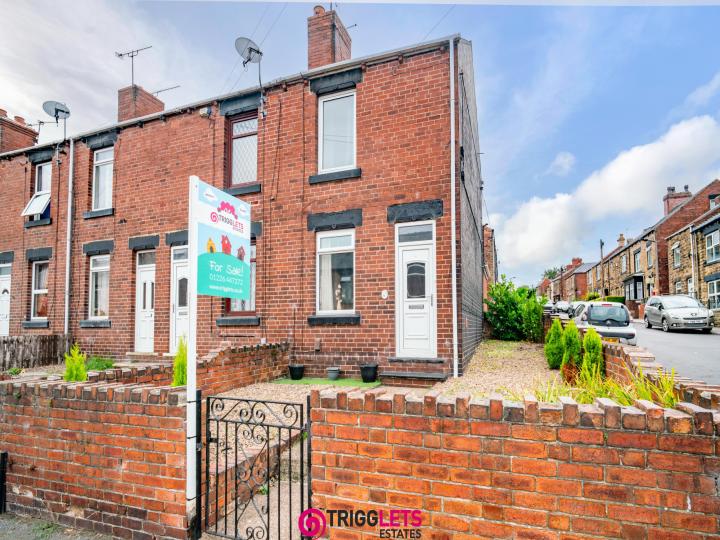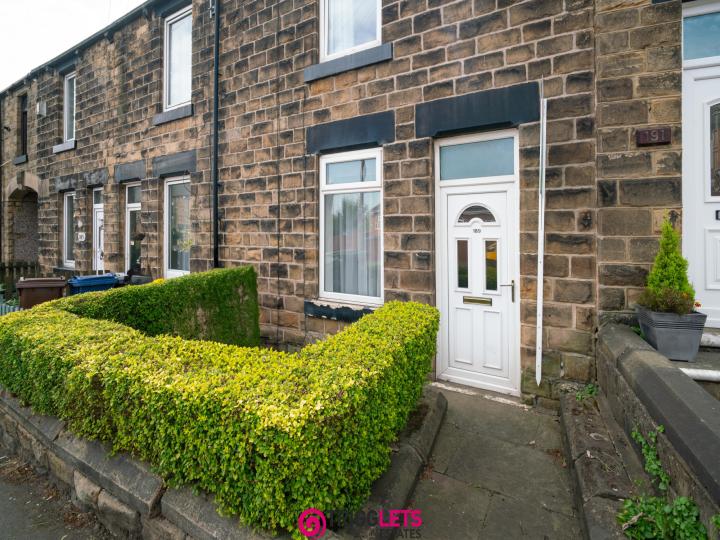Flying Fox Crescent Let agreed
£875.00 PCM (£202 PW)Add Favourite Book Viewing Print FloorPlan Mortgage Calculator EPC Video Tour
Property Information
Type HouseArea Size 0.00 sqft
Gardens Yes
Features
Property Description
Available soon and located on this sought after development of modern and stylish residential properties. We have on offer for rent a unfurnished, three bedroom semi detached house. The property is within close proximity to main commuter links including A1 and M18. Early Viewings are Advised.
The living accommodation briefly comprises of entrance hall, with downstairs cloaks, lounge with French doors leading to rear garden, kitchen/diner to include integrated fridge/freezer, dishwasher, washing machine, oven and hob with extractor above, three bedrooms and modern family bathroom. Outside to the front there is a single driveway and landscaped gardens to the front and rear with garden shed. The property is within close proximity to main commuter links including A1 and M18.
Entrance Hallway
Entrance mat, heating radiator, access to the kitchen, lounge and downstairs WC.
Downstairs WC
White suite including toilet and sink with heating radiator.
Lounge (14'7 x 11'4 m - 45′11″ x 36′1″ ft)
Rear facing french doors leading to the rear garden with heating radiator.
Kitchen Diner (10'7 x 13'6 m - 32′10″ x 42′8″ ft)
Front facing window with high gloss modern fitted wall and base units, integrated appliances, heating radiator and neutral flooring.
Bedroom One (16'5 x 9'6 m - 52′6″ x 29′6″ ft)
Front facing double bedroom with heating radiator.
Bedroom Two (8'4 x 9'8 m - 26′3″ x 29′6″ ft)
Rear facing double bedroom with heating radiator. Storage cupboard above the stairs.
Bedroom Three (5'10 x 6'7 m - 16′5″ x 19′8″ ft)
Rear facing single bedroom with heating radiator, neutral decoration and carpet.
Family Bathroom (8'4 x 5'4 m - 26′3″ x 16′5″ ft)
Family bathroom, comprising of white suite with sink, toilet and bath with shower above the bath. Heating radiator.
Outside
Front and rear garden. Rear garden laid mainly to lawn, flagged pathways and garden shed
General Information
Standard 6 month AST
Bond:
EPC Rating: B
Council Tax Band: B
.

























