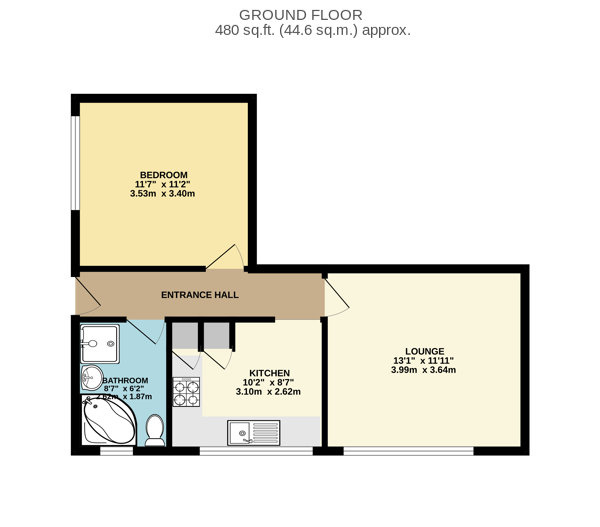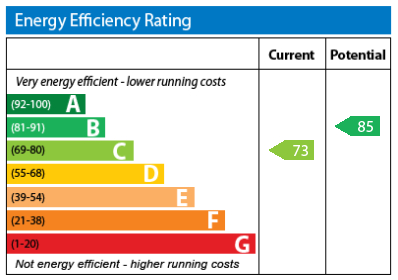

£70,000
Leasehold
Fitzwilliam Court Flats,
Rotherham,
S63

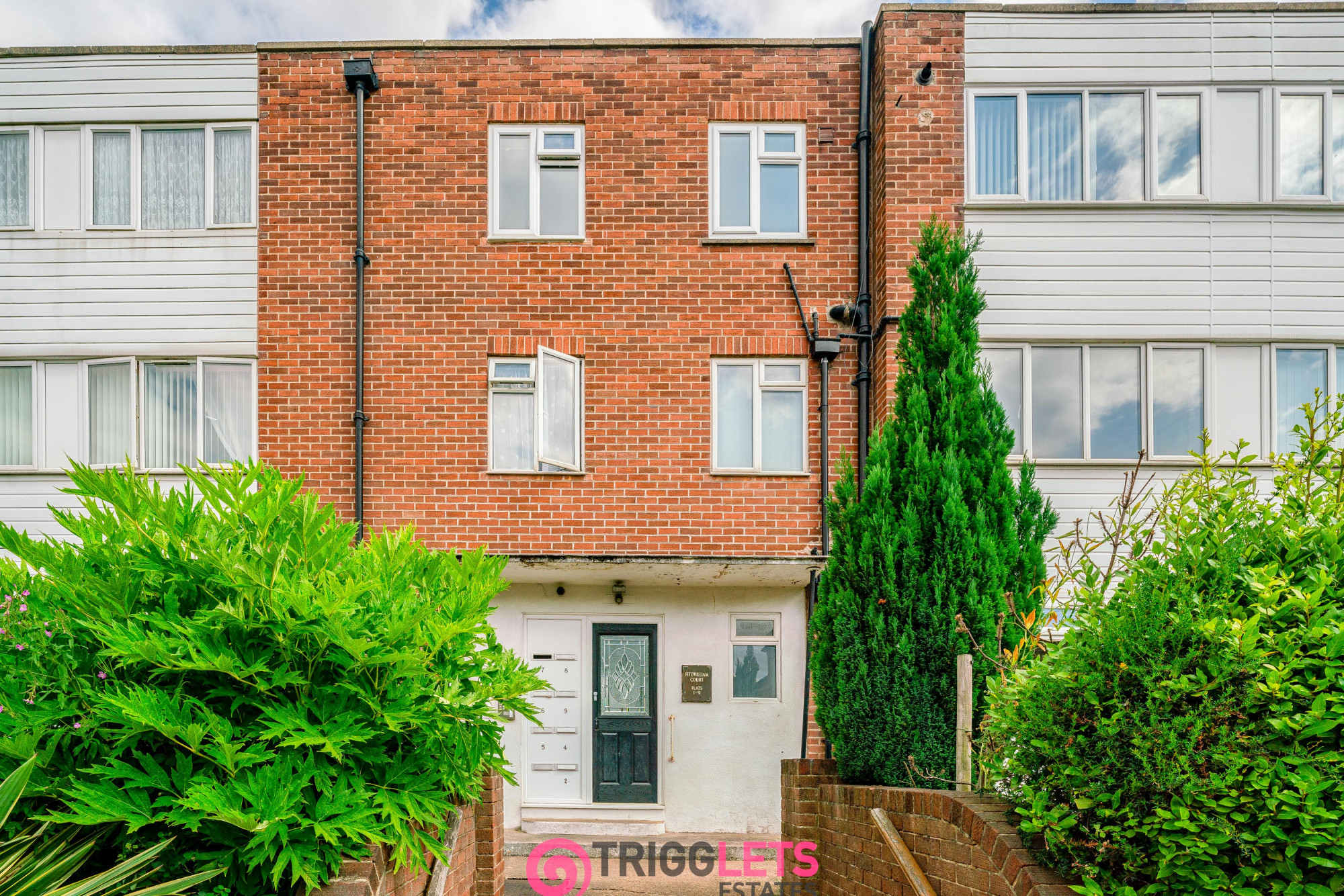

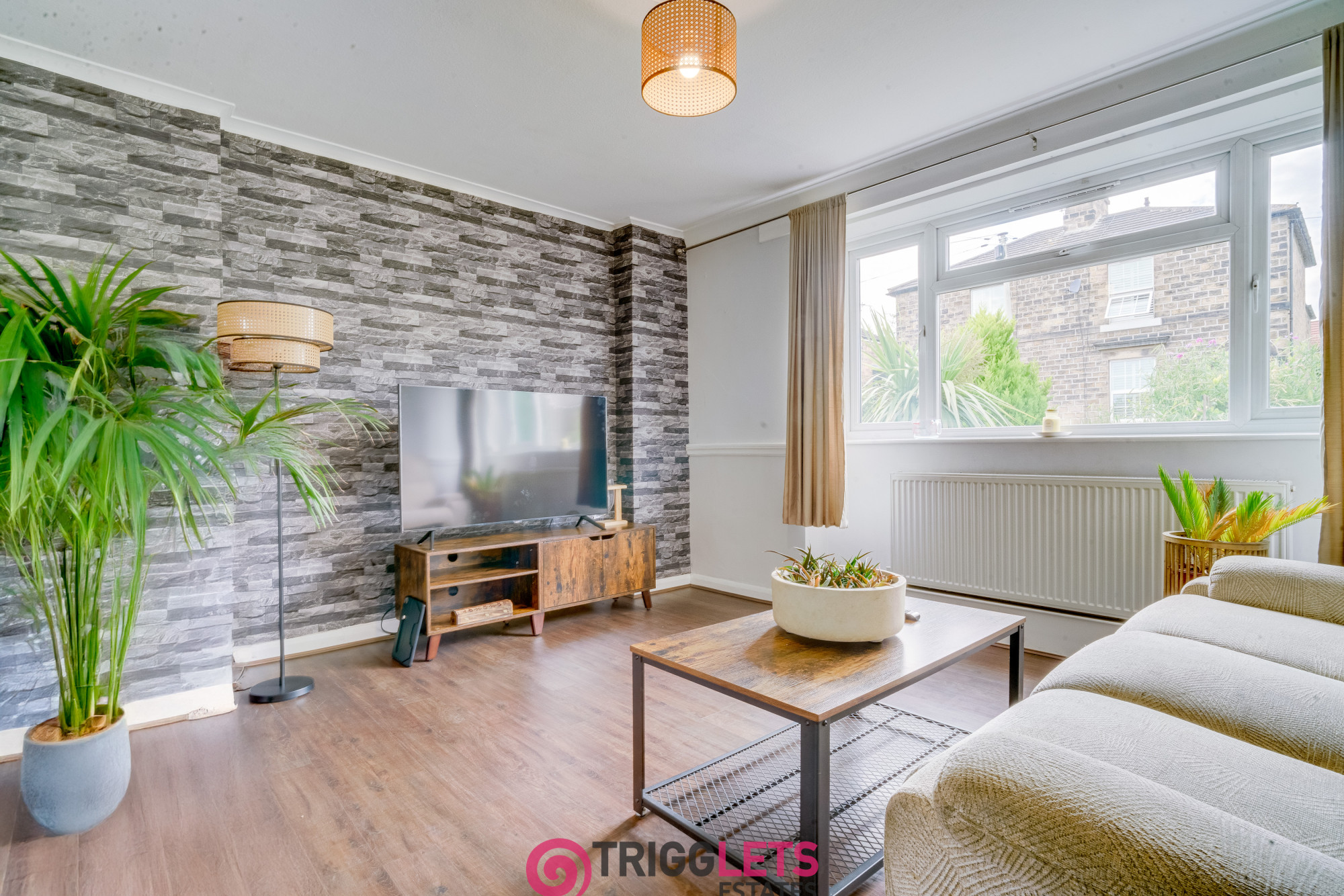 |
1 x 1 x
Offers over
£70,000 Leasehold Fitzwilliam Court Flats,
Rotherham, S63 |
Welcome to Fitzwilliam Street, where a fantastic opportunity awaits you to own a stunning ground floor apartment. This contemporary residence boasts a spacious and inviting layout, featuring one double bedroom and a luxurious 4-piece bathroom suite. The property offers a lovely contemporary lounge, creating the perfect space for relaxation and entertainment. The kitchen is equipped with a range of units, while double glazing and central heating ensure comfort and energy efficiency. Residents will enjoy the convenience of communal gardens, adding a touch of tranquillity to this urban oasis. Positioned in a prime location, this apartment provides easy access to the vibrant amenities of the area, making it an ideal choice for modern living.
Located within close proximity to the property are several transport options, including the Fitzwilliam Street bus stop (0.2km), making commuting a breeze. For everyday essentials, Tesco Express (0.4km) are just a short stroll away, ensuring hassle-free shopping experiences. Furthermore, the area provides easy access to various amenities, including medical facilities such as Swinton Dental Care (0.5km) and Swinton Health Centre (0.7km), ensuring residents' healthcare needs are well catered for.
Don't miss out on this great opportunity to own an apartment in a thriving location. Embrace the urban lifestyle and make Fitzwilliam Street your new address!
Communal Entrance Hall
A partially glazed door gives access to the Communal Entrance Hall from which a door gives access to the Apartment.
Entrance Hall
Having partial height wood panelling to the walls and access to Lounge, Kitchen, Bedroom and Bathroom.
Lounge (3.99 x 3.64 m - 13′1″ x 11′11″ ft)
A well presented modern style Lounge with a sealed unit double glazed window and central heating radiator.
Kitchen (3.10 x 2.62 m - 10′2″ x 8′7″ ft)
Having a range of base units incorporating complimentary worktops with an inset sink unit with mono block mixer tap. Space for a cooker and plumbing and space for a washing machine along with space for an upright fridge/freezer. Sealed unit double glazed window and central heating radiator.
Bedroom 1 (3.53 x 3.40 m - 11′7″ x 11′2″ ft)
Having a sealed unit double glazed window and central heating radiator.
Bathroom (2.62 x 1.87 m - 8′7″ x 6′2″ ft)
Having a modern four piece white suite comprising: panelled bath, low flush W.C. shower cubicle and pedestal wash hand basin. Complimentary splash back tiling and an opaque sealed unit double glazed window.
Outside
The property is set to communal Gardens and there is a communal bin store/recycling area to the rear.
General Information
Tenure: Leasehold 930 years, charges TBC. EPC Rating: C Council Tax Band: A
MONEY LAUNDERING REGULATIONS 2003
Prospective purchasers are advised that we will ask for identification documentation and proof of financial status when an offer is received. We ask that this is made available at the earliest opportunity to prevent any unnecessary delay in agreeing a sale.
Disclaimer 1
We always endeavour to make our sales particulars as fair, accurate and reliable as possible. But please be advised that they are only intended as a general guide to the property and should not be relied upon as statements of representation or fact. If there are any points of particular importance then you are advised to contact our office in order that we may make enquiries to verify the position on your behalf.
Disclaimer 2
The room sizes are only intended as a general guide to prospective purchasers and are not precise. Whilst every attempt has been made to ensure the accuracy of the floor plans, they are designed for illustrative purposes only. No responsibility will be taken for any errors contained in these plans. You are advised to verify any dimensions before ordering floor coverings and furniture. We have not tested the services, equipment are appliances in this property, therefore we strongly recommend that prospective purchasers commission their own service or survey reports, before finalising their offer to purchase.
Under the Property Misdescription Act 1991 we endeavour to make our sales details accurate and reliable but they should not be relied upon as statements or representations of fact and they do not constitute any part of an offer of contract. The seller does not make any representations to give any warranty in relation to the property and we have no authority to do so on behalf of the seller. Services, fittings and equipment referred to in the sales details have not been tested (unless otherwise stated) and no warranty can be given as to their condition. We strongly recommend that all the information which we provide about the property is verified by yourself or your advisers.
Under the Estate Agency Act 1991 you will be required to give us financial information in order to verify you financial position before we can recommend any offer to the vendor.
Ground Floor Apartment, Four Piece Bathroom Suite, Kitchen with Range of Units, Double Glazing and Central Heating, Lovely Contemporary Lounge, Communal Gardens, Convenient Location, One Double Bedroom


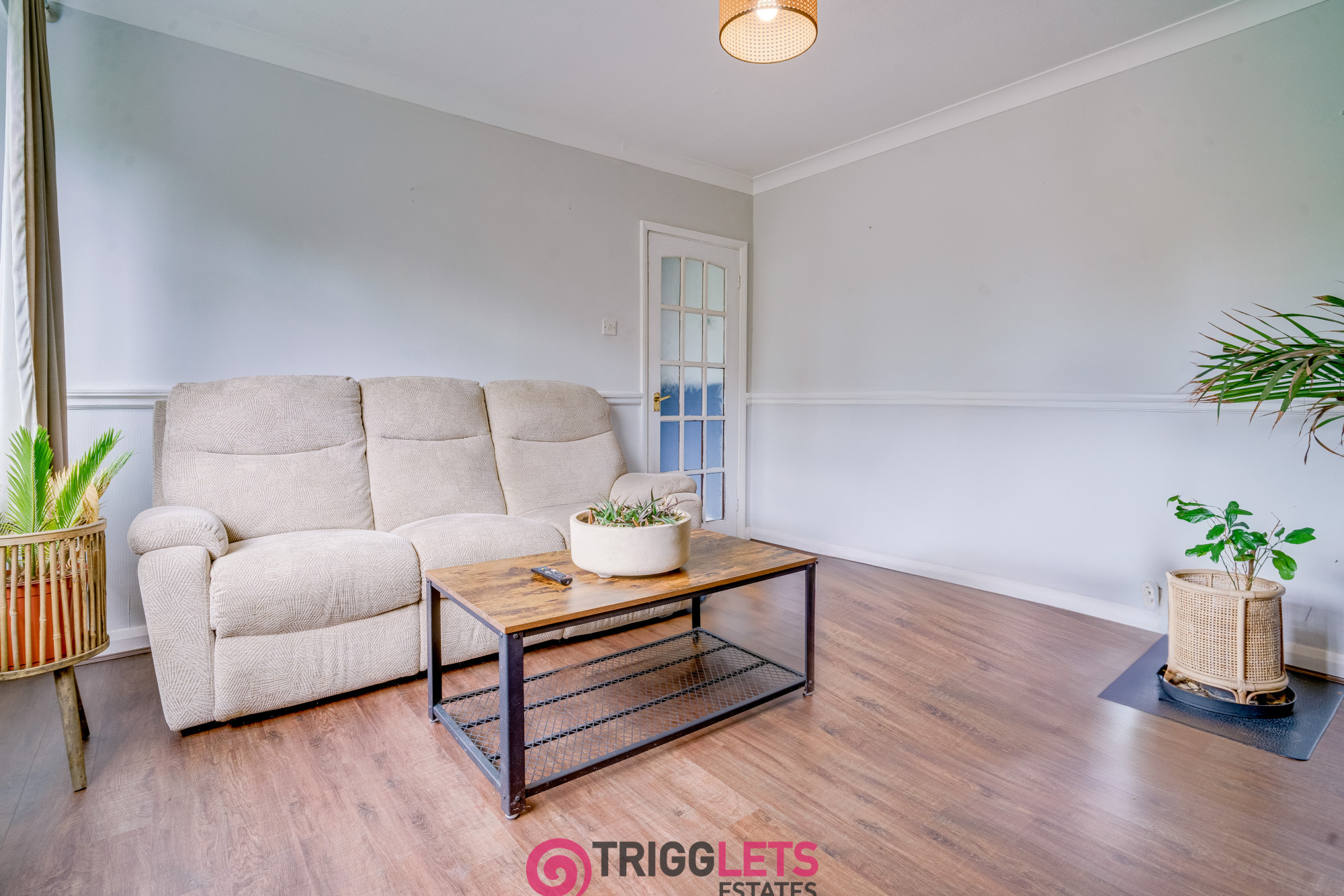
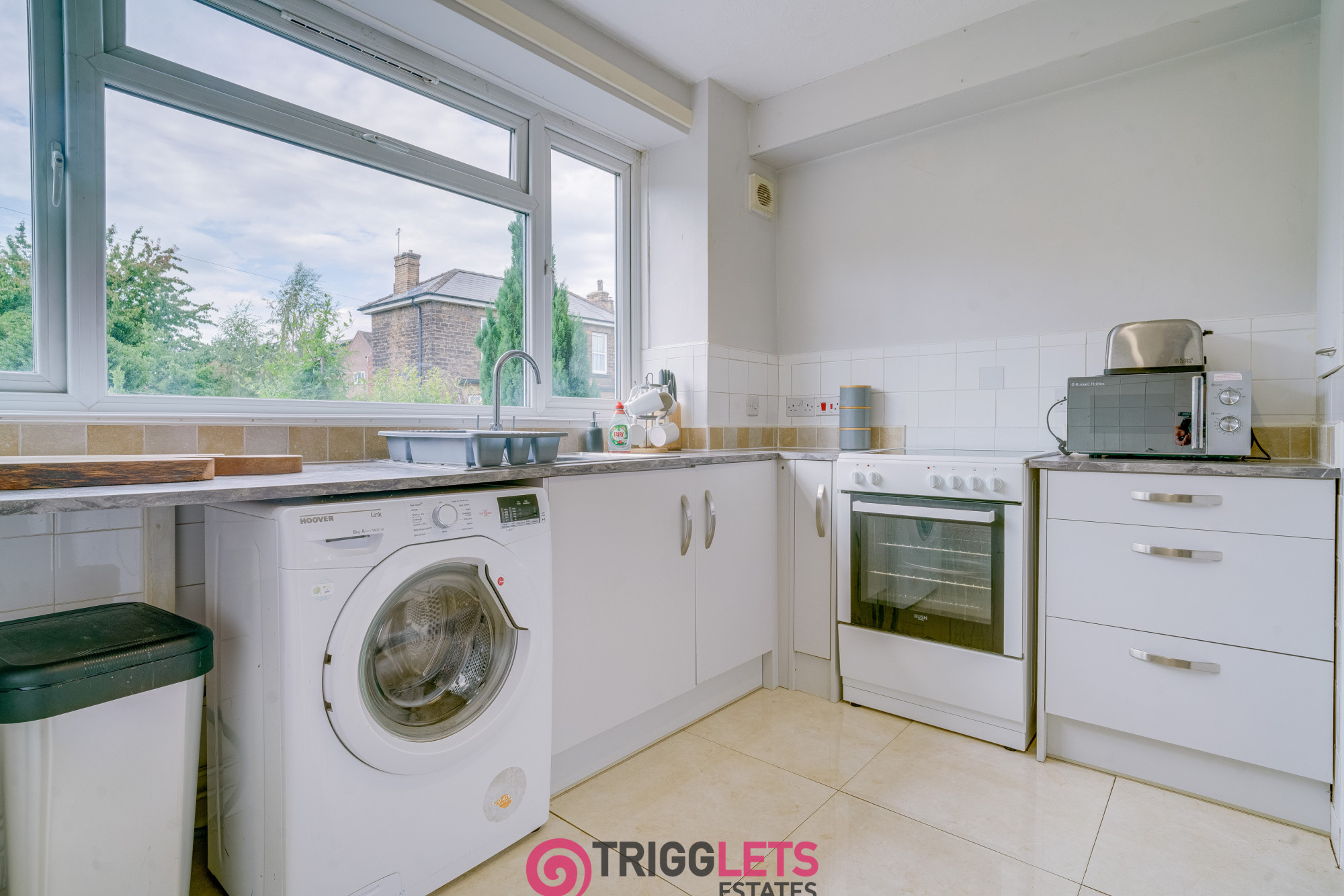
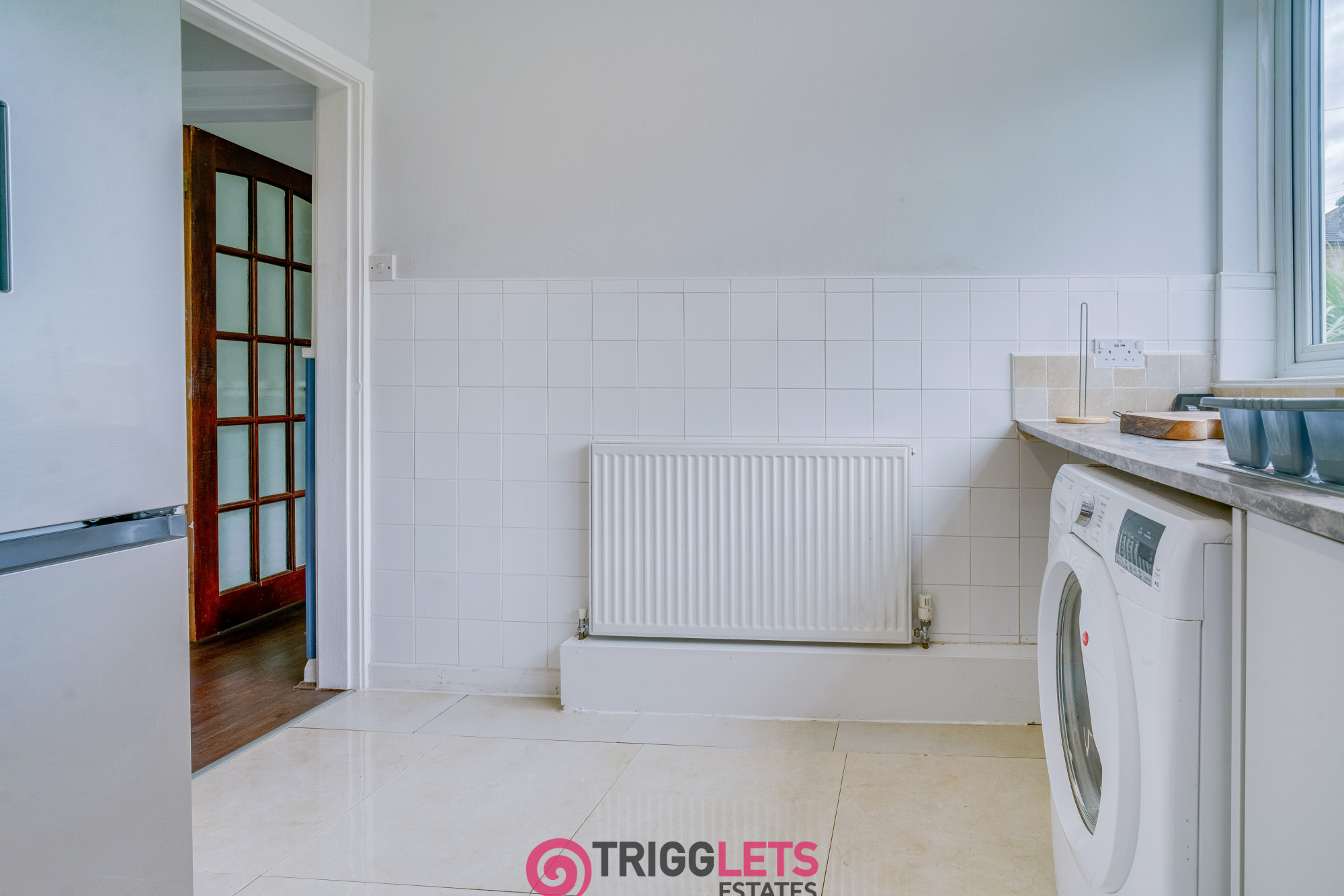
Email:info@trigglets.co.uk
www.trigglets.co.uk
Ground Floor
