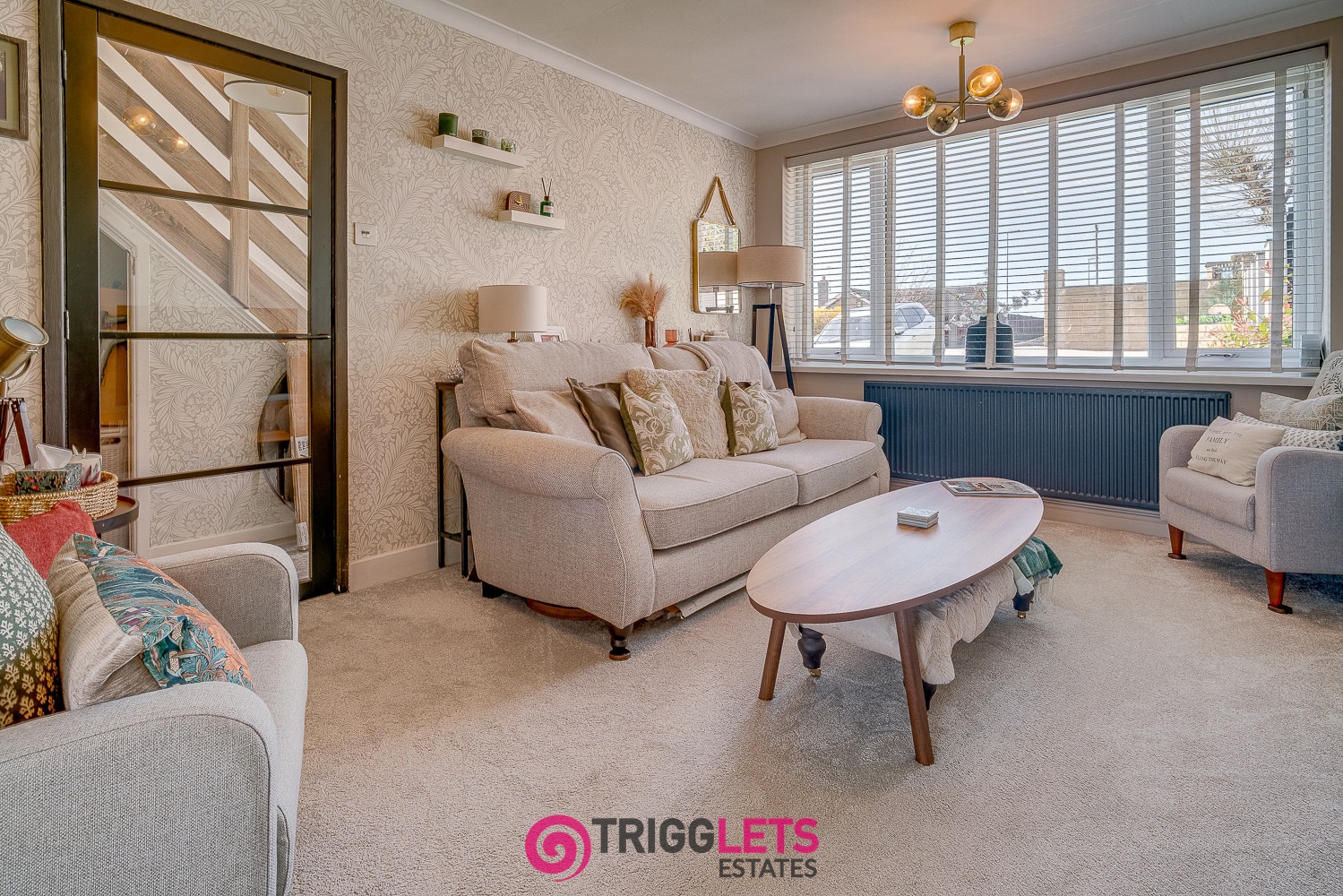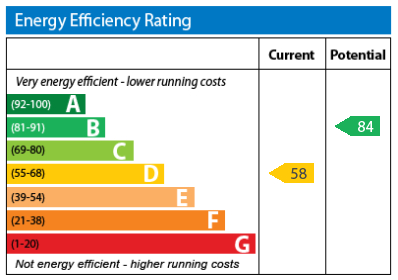

£235,000
Freehold
Southlea Avenue,
Barnsley,
S74



 |
3 x 1 x
OIRO
£235,000 Freehold Southlea Avenue,
Barnsley, S74 |
Welcome to Southlea Avenue, where an exceptional opportunity awaits you. This beautifully presented semi-detached house is a true gem, boasting three bedrooms, a modern bathroom, and an excellent kitchen, all exuding a sense of warmth and comfort. Priced at £240,000.00, this property is a perfect blend of contemporary living and potential for personalization, making it an ideal investment for those seeking a new home or a lucrative venture. The property's excellent presentation sets it apart, offering a canvas for your personal touch, with the potential to extend subject to obtaining planning permission.
Convenience is key, and this property delivers just that. Situated within close proximity to the nearest bus stop, as well as being within easy reach of the Barnsley railway station (2.5km), commuting is a breeze. Additionally, Tesco Express (0.6km) and a variety of restaurants are just a stone's throw away, ensuring that daily necessities and dining options are always within reach.
Furthermore, the property is surrounded by an array of amenities, including healthcare facilities, shopping centres, gyms, and parks, ensuring that every need is catered to. Embrace this exceptional opportunity to own a slice of the vibrant and prosperous Southlea Avenue, where comfort, convenience, and potential converge.
Entrance Hall
A distinctive sealed unit double glazed entrance door with twin side panel windows gives access to the Entrance Hall. Tall vertical accent window to side elevation. Highly polished vertical central heating radiator, contemporary vertical chrome radiator, panelling and delph rack and staircase to the first floor. Ceiling with pendant fitting to top of stairs and flush chrome spotlight to bottom of stairs. Panel glazed door gives access to the Lounge. Outside lighting either side of the living room window maintains the brightness and is complemented by a contemporary Crittall door providing access to the lounge.
Lounge (4.48 x 3.48 m - 14′8″ x 11′5″ ft)
A well proportioned family reception room with a sealed unit double glazed window to the front with a central heating radiator below. Provision for a TV and coving to the ceiling with twin ceiling light points. Double panel glazed black and glass Crittall doors give access to the Kitchen.
Kitchen (5.30 x 2.82 m - 17′5″ x 9′3″ ft)
A most individual well presented Kitchen with lovely views, and access, to the rear via 4 bifold doors. Waterfall Central Island unit in solid quartz incorporating Breakfast Bar, Wine Cooler and contemporary induction hob with down draft plus integrated Kenwood Dishwasher . Separate oven and sink unit with mono-block mixer tap and tiled splash backs. Display shelves and space for an upright Fridge/Freezer. Further lower cabinet storage and work top to rear of kitchen. Down lighters to the ceiling and sealed unit double glazed window to the side.
Landing
Having a sealed unit double glazed window to the side, access to all Bedrooms and Family Bathroom. Ceiling light point.
Bedroom 1 (3.70 x 3.33 m - 12′2″ x 10′11″ ft)
4 tilt and turn windows to the rear, contemporary grey vertical heating radiator and down lighters to the ceiling.
Bedroom 2 (3.33 x 3.10 m - 10′11″ x 10′2″ ft)
Currently the Master bedroom, having a sealed unit double glazed window to the front and partial wood panelling to the wall. Contemporary grey central heating radiator and flush down lighting.
Bedroom 3 (2.67 x 1.97 m - 8′9″ x 6′6″ ft)
Having a sealed unit double glazed window to the front and ceiling light point and contemporary grey radiator.
Bathroom (1.97 x 1.69 m - 6′6″ x 5′7″ ft)
Having a three piece contemporary suite comprising: low flush W.C., wall mounted wash hand basin with mono-block mixer tap and freestanding bath with mixer tap incorporating shower head. Partial tiling to the walls and an opaque sealed unit double glazed window. Plus contemporary grey column radiator, flush down light to the ceiling.
Outside
To the front of the property is a landscaped semi-enclosed principally lawned garden, laid to artificial grass with a long driveway proving generous off road parking along with a turning area. Yorkshire stone front boundary wall, rendered wall with contemporary fance inserts to the neighbouring property. Single GARAGE with up and over door. To the rear of the property is an enclosed tiered garden which initially has a lawned area with the remaining being laid to pebbles to form a Patio area ideal for BBQs etc.
General Information
Tenure: Freehold, EPC Rating: D, Council Tax Band: B
Money Laundering Regulations 2003
Prospective purchasers are advised that we will ask for identification documentation and proof of financial status when an offer is received. We ask that this is made available at the earliest opportunity to prevent any unnecessary delay in agreeing a sale.
Disclaimer 1
We always endeavour to make our sales particulars as fair, accurate and reliable as possible. But please be advised that they are only intended as a general guide to the property and should not be relied upon as statements of representation or fact. If there are any points of particular importance then you are advised to contact our office in order that we may make enquiries to verify the position on your behalf.
Disclaimer 2
The room sizes are only intended as a general guide to prospective purchasers and are not precise. Whilst every attempt has been made to ensure the accuracy of the floor plans, they are designed for illustrative purposes only. No responsibility will be taken for any errors contained in these plans. You are advised to verify any dimensions before ordering floor coverings and furniture. We have not tested the services, equipment are appliances in this property, therefore we strongly recommend that prospective purchasers commission their own service or survey reports, before finalising their offer to purchase.
Under the Property Misdescription Act 1991 we endeavour to make our sales details accurate and reliable but they should not be relied upon as statements or representations of fact and they do not constitute any part of an offer of contract. The seller does not make any representations to give any warranty in relation to the property and we have no authority to do so on behalf of the seller. Services, fittings and equipment referred to in the sales details have not been tested (unless otherwise stated) and no warranty can be given as to their condition. We strongly recommend that all the information which we provide about the property is verified by yourself or your advisers.
Under the Estate Agency Act 1991 you will be required to give us financial information in order to verify you financial position before we can recommend any offer to the vendor.
Gas Central Heating, Sealed Unit Double Glazing, Side Drive to Garage, Traditional Semi-Detached House, Three Bedrooms to First Floor, Contemporary Three Piece Bathroom Suite, Under House Storage Room, with side door houses the boiler





Email:info@trigglets.co.uk
www.trigglets.co.uk



