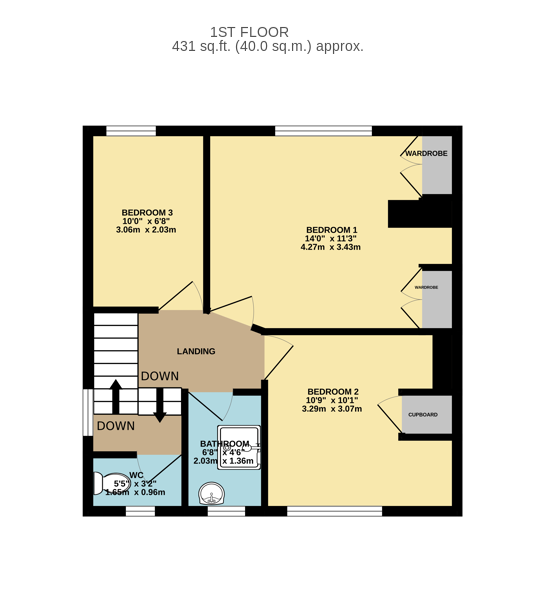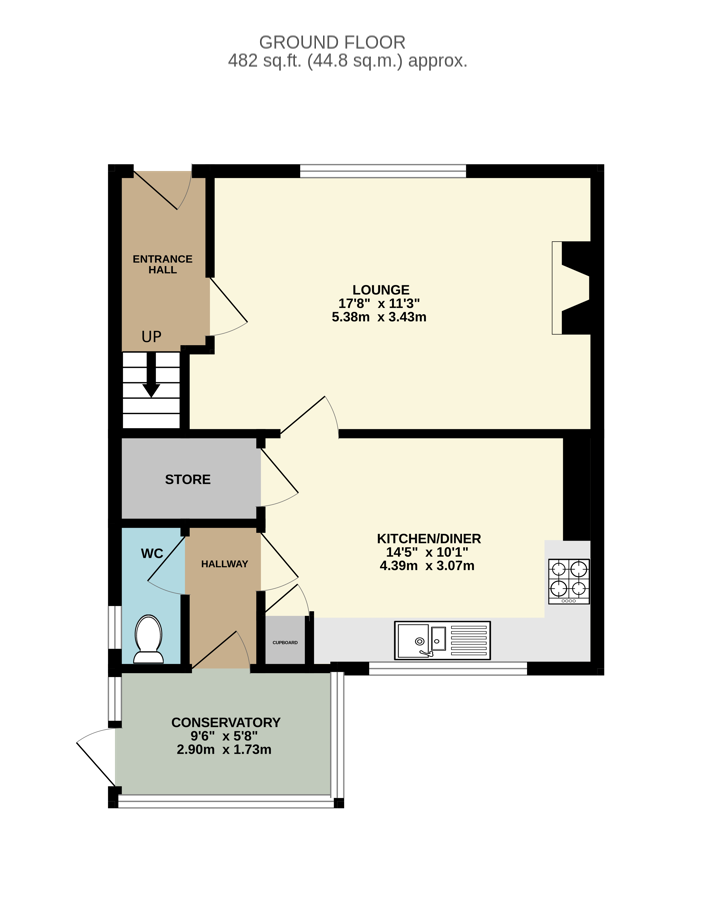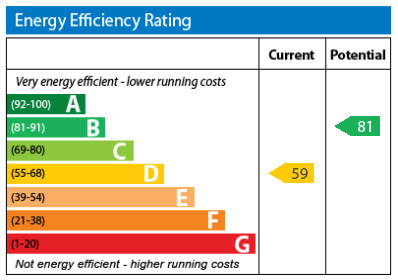

£185,000
Freehold
West Street,
Barnsley,
S74

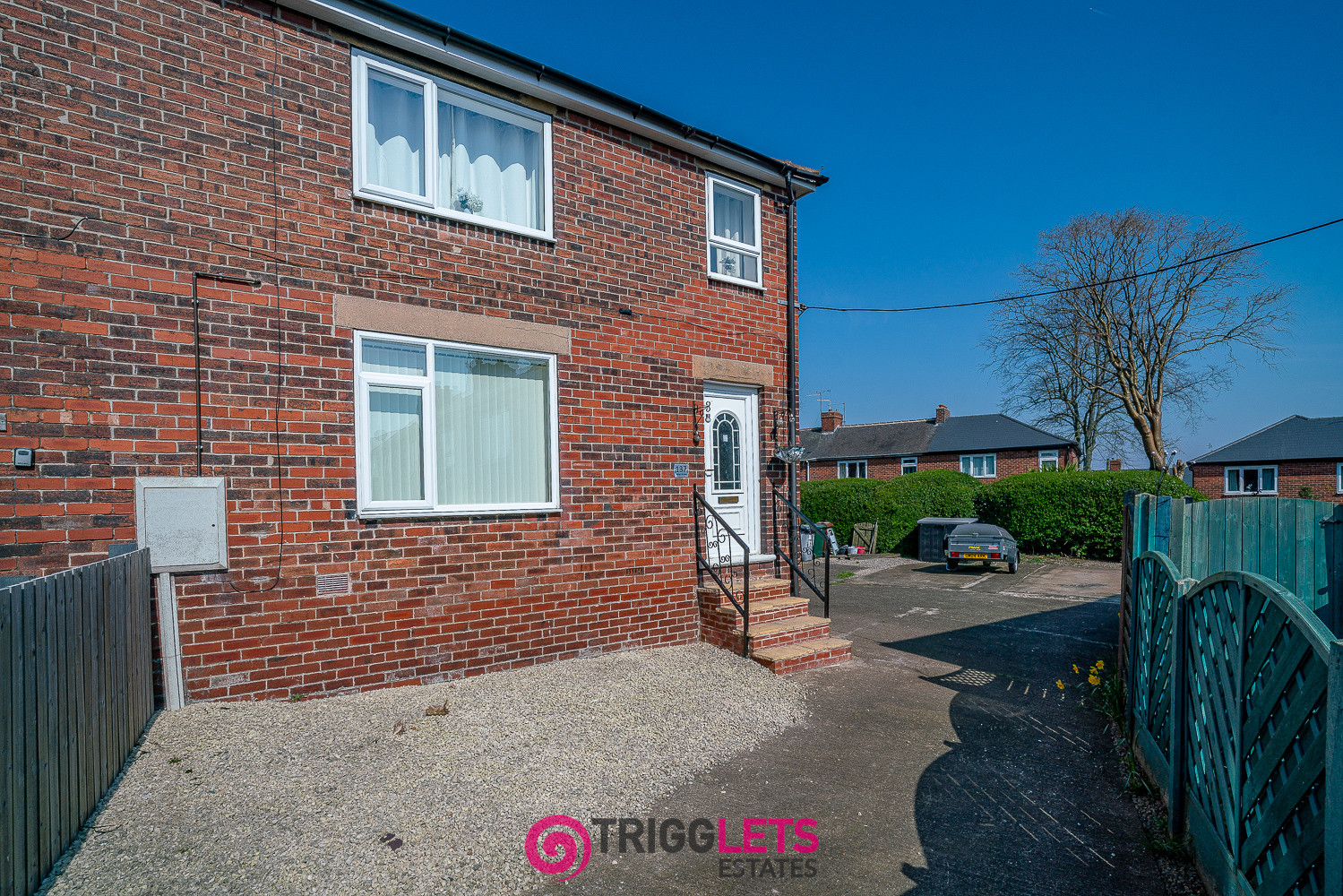

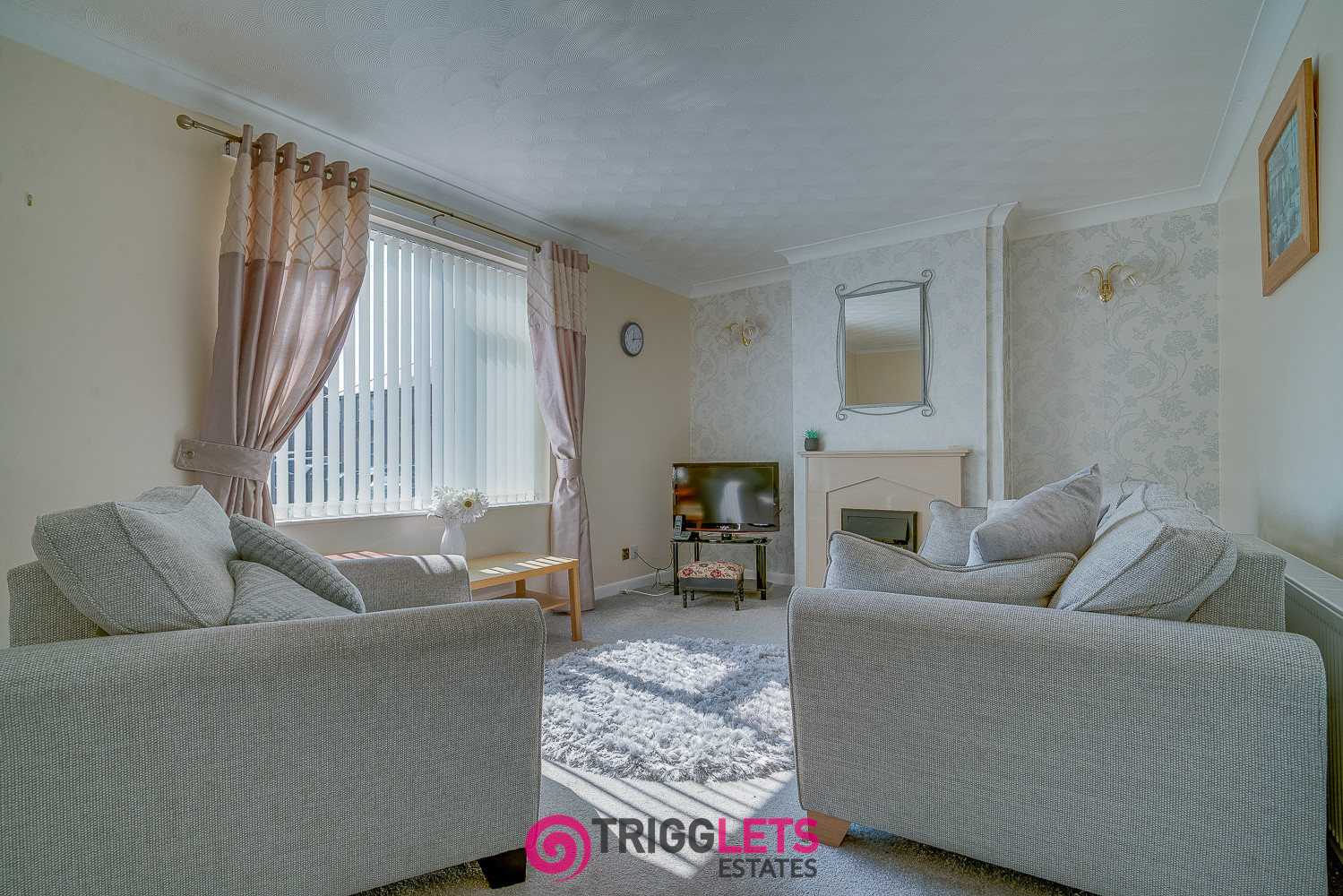 |
3 x 1 x
OIRO
£185,000 Freehold West Street,
Barnsley, S74 |
Experience the epitome of comfortable living with this charming 3-bedroom end of terrace property in West Street, Hoyland, S74 9. Priced at £185,000.00, this home features a generous plot, off-road parking, and a rear conservatory, offering a tranquil space to relax and entertain. Benefit from its close proximity to St Helens Catholic Primary School (0.06km), Tesco Stores (0.03km), and public transport options. Don't miss out on this exceptional opportunity. Thhis delightful home features three bedrooms, one bathroom, and a host of amenities that cater to modern living.
Nestled on a generous plot, this mature semi-detached house offers a tranquil retreat with its rear conservatory, providing a serene space to unwind and entertain. The property also boasts off-road parking, eliminating the hassle of searching for a parking spot in this cul-de-sac location. Internally, the home greets you with a spacious lounge and a kitchen/diner, perfect for hosting gatherings and creating culinary delights. The first floor is dedicated to three bedrooms, while a shower room and W.C. complete the upper level.
Furthermore, the property's location offers the advantage of being in close proximity to a selection of top-rated educational institutions, including St Helens Catholic Primary School (0.06km), Saint Helen's Catholic Primary School (0.13km), and Kirk Balk Academy (0.33km), ensuring quality education for your family.
Residents will appreciate the convenience of nearby amenities, including Tesco Stores (0.03km) and The Co-operative Food (0.37km) for grocery needs, as well as easy access to public transport with the Hoyland, Valley Way bus stop (0.11km) and Elsecar railway station (1.18km).
Don't miss the chance to call this delightful end of terrace property your new home!
Entrance Hall
A sealed unit double glazed entrance door gives access to the Entrance Hall. Access to Lounge and a Staircase gives access to the first floor. Central heating radiator.
Lounge (5.38 x 3.43 m - 17′8″ x 11′3″ ft)
A well proportioned Lounge with a sealed unit double glazed window to the front. Central heating radiator and the focal point of the room is the feature fireplace. Access to the Kitchen/Diner.
Kitchen/Diner (4.39 x 3.07 m - 14′5″ x 10′1″ ft)
Having a range of modern wall and base units with complimentary worktops. Inset sink unit with mono-block mixer tap. Built in Oven and Hob. Space for an upright fridge/freezer and Breakfast Table. Two useful built in cupboards. Sealed unit double glazed window and door gives access to the Rear Hallway.
Rear Hallway
Having access to the Conservatory and W.C.
Conservatory (2.90 x 1.73 m - 9′6″ x 5′8″ ft)
Being of PVCu construction and enjoying lovely views over the rear Gardens.
W.C.
Having a low flush W.C. and a sealed unit double glazed window to the side.
Landing
Having access to all Bedrooms, Shower Room and W.C. Sealed unit double glazed window to the side.
Bedroom 1 (4.27 x 3.43 m - 14′0″ x 11′3″ ft)
Having a sealed unit double glazed window to the front. Central heating radiator. Built in wardrobes to either side of the chimney breast.
Bedroom 2 (3.29 x 3/07 m - 10′10″ x 9′10″ ft)
Having a sealed unit double glazed window to the rear. Central heating radiator. Built in cupboard.
Bedroom 3 (3.06 x 2.03 m - 10′0″ x 6′8″ ft)
Having a sealed unit double glazed window to the front. Central heating radiator.
Shower Room (2/03 x 1.36 m - 6′7″ x 4′6″ ft)
Having a two piece suite comprising: pedestal wash hand basin and shower cubicle. Contemporary central heating radiator/towel rail. Tiling to the walls and an opaque sealed unit double glazed window to the rear.
W.C (1.65 x 0.96 m - 5′5″ x 3′2″ ft)
Having a low flush W.C. and a sealed unit double glazed window to the rear.
Outside
Double gates give access to the front Garden which is laid to Hardstanding and leads to the Side/Rear Garden. To the side is a further area of Hardstanding which formerly had a Garage erected there. To the rear is well proportioned hedge and fence enclosed lawned Garden.
IMPORTANT NOTE: Please note that the area of garden to the side is leased from the Council at a cost of £90-00 per annum.
General Information
Tenure: Freehold , EPC Rating: D, Council Tax Band: A
Money Laundering Regulations 2003
Prospective purchasers are advised that we will ask for identification documentation and proof of financial status when an offer is received. We ask that this is made available at the earliest opportunity to prevent any unnecessary delay in agreeing a sale.
Disclaimer 1
We always endeavour to make our sales particulars as fair, accurate and reliable as possible. But please be advised that they are only intended as a general guide to the property and should not be relied upon as statements of representation or fact. If there are any points of particular importance then you are advised to contact our office in order that we may make enquiries to verify the position on your behalf.
Disclaimer 2
The room sizes are only intended as a general guide to prospective purchasers and are not precise. Whilst every attempt has been made to ensure the accuracy of the floor plans, they are designed for illustrative purposes only. No responsibility will be taken for any errors contained in these plans. You are advised to verify any dimensions before ordering floor coverings and furniture. We have not tested the services, equipment are appliances in this property, therefore we strongly recommend that prospective purchasers commission their own service or survey reports, before finalising their offer to purchase.
Under the Property Misdescription Act 1991 we endeavour to make our sales details accurate and reliable but they should not be relied upon as statements or representations of fact and they do not constitute any part of an offer of contract. The seller does not make any representations to give any warranty in relation to the property and we have no authority to do so on behalf of the seller. Services, fittings and equipment referred to in the sales details have not been tested (unless otherwise stated) and no warranty can be given as to their condition. We strongly recommend that all the information which we provide about the property is verified by yourself or your advisers.
Under the Estate Agency Act 1991 you will be required to give us financial information in order to verify you financial position before we can recommend any offer to the vendor.
Cul-De-Sac Location, No Upward Chain, Mature Semi-Detached House, Lounge and Kitchen/Diner, Three Bedrooms to First Floor, Generous Gardens, Rear Conservatory, Shower Room and W.C.


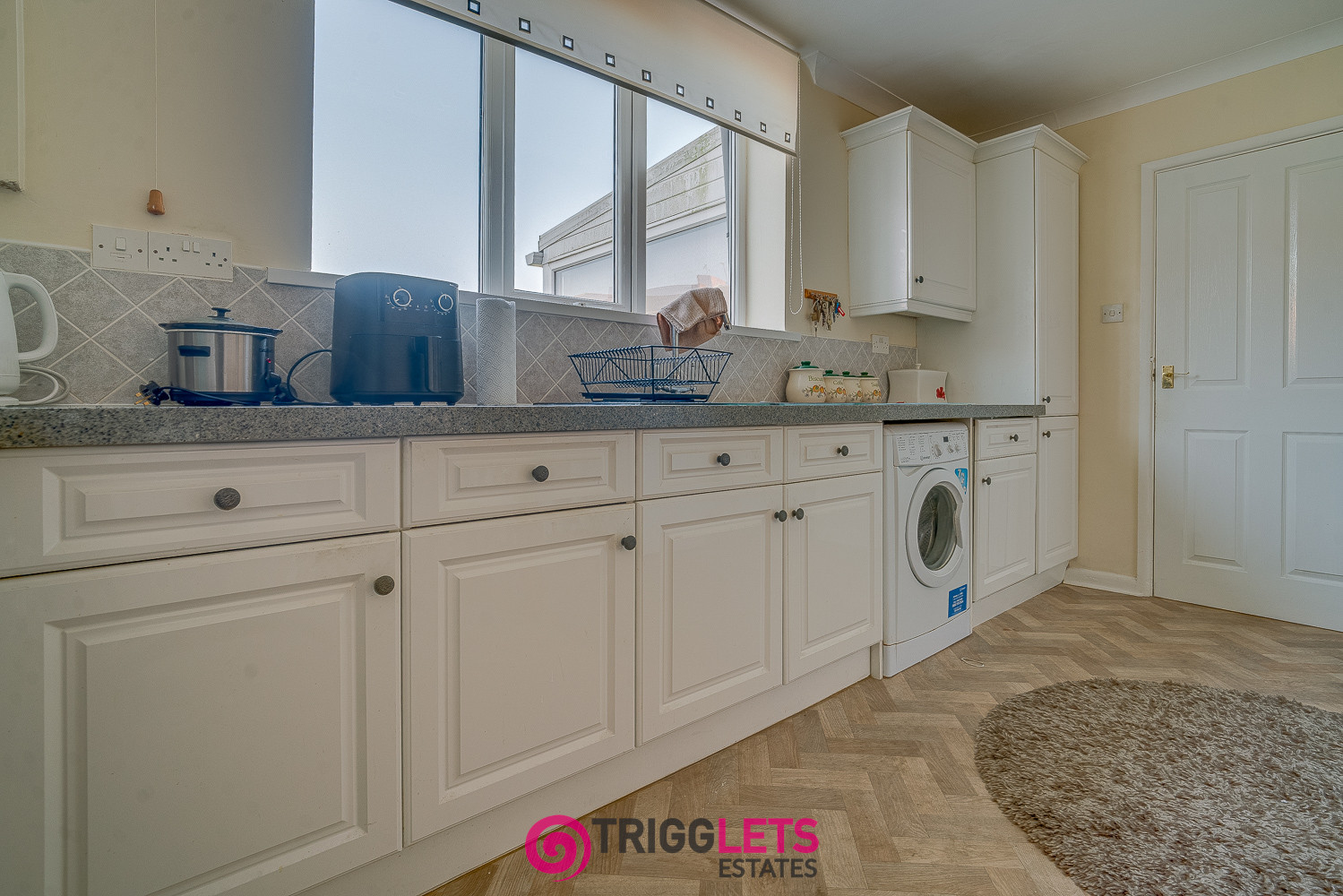
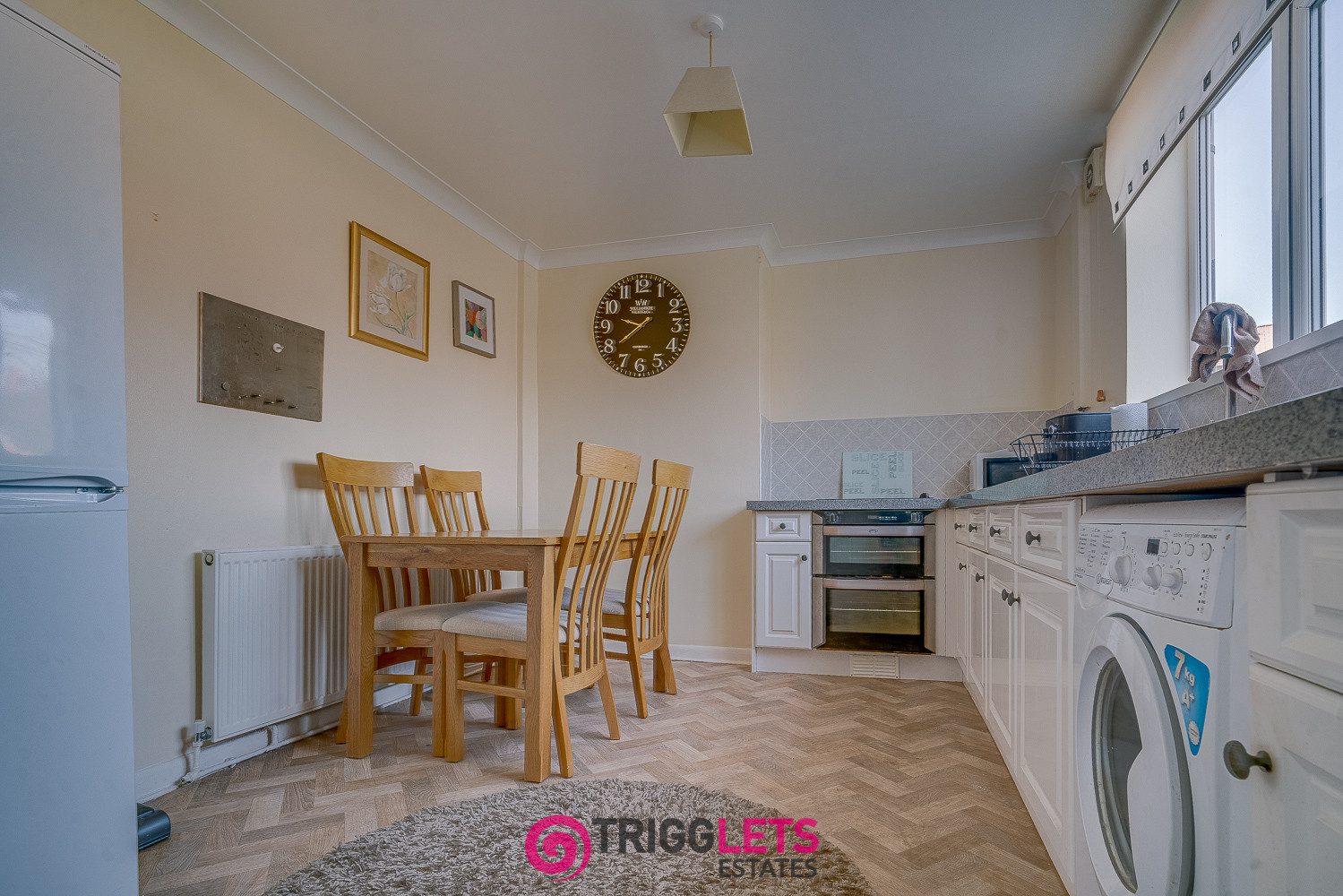
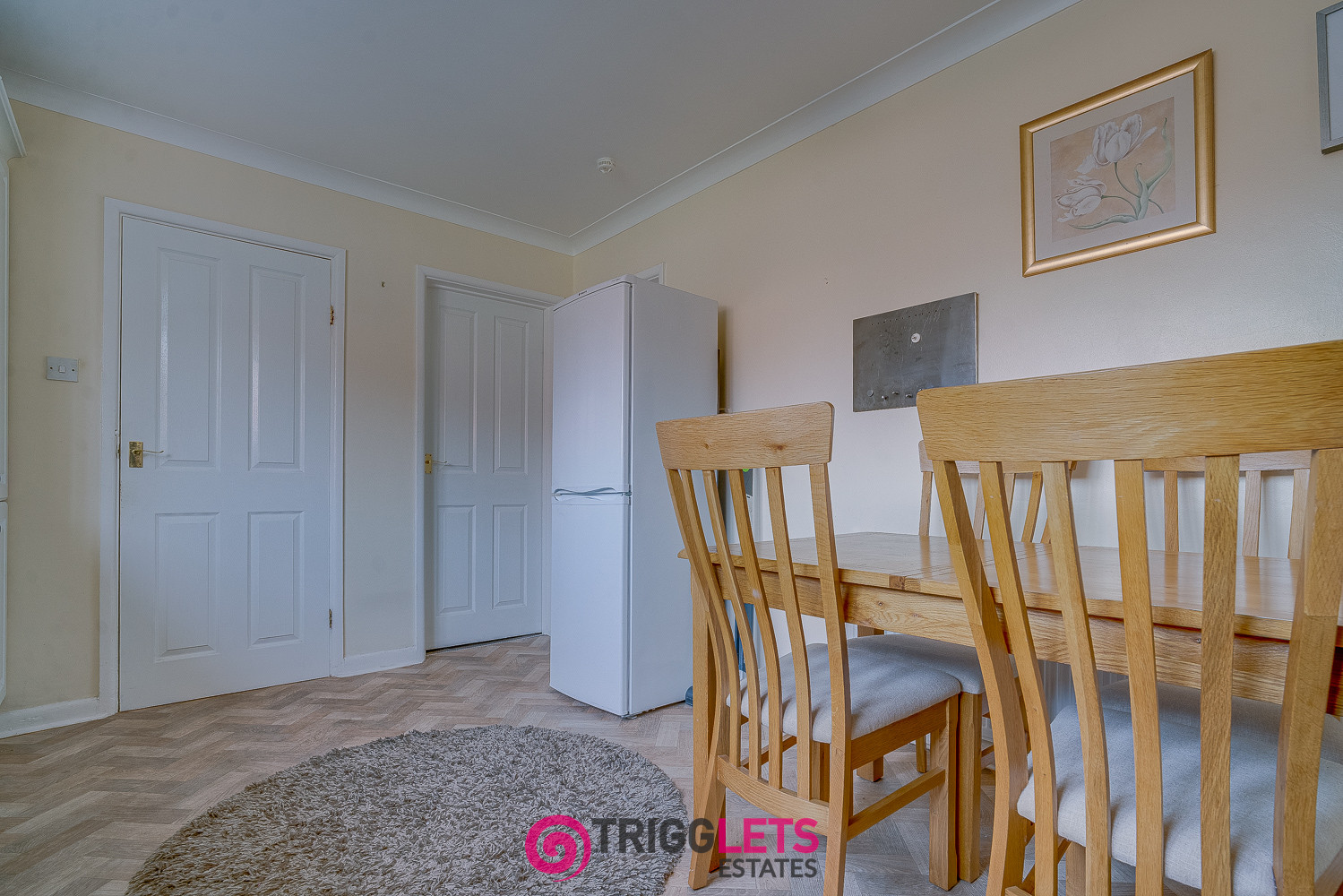
Email:info@trigglets.co.uk
www.trigglets.co.uk
First Floor
