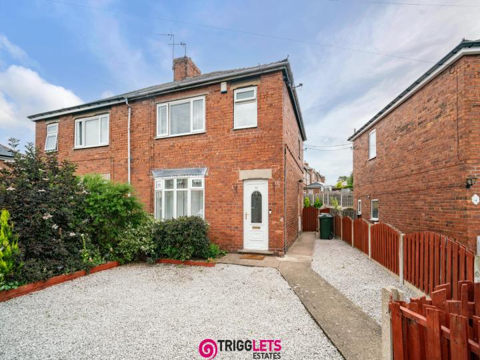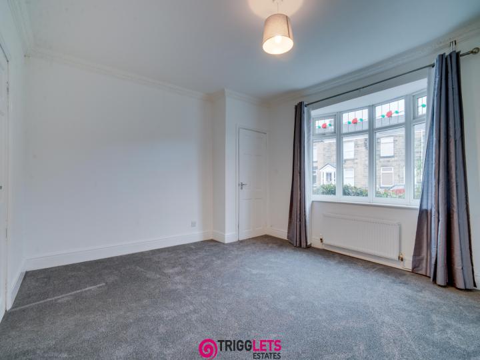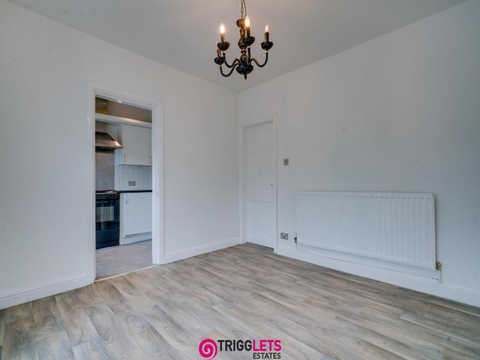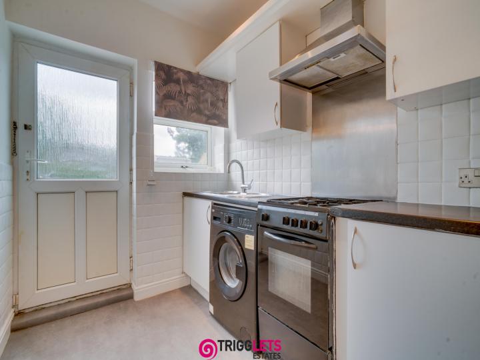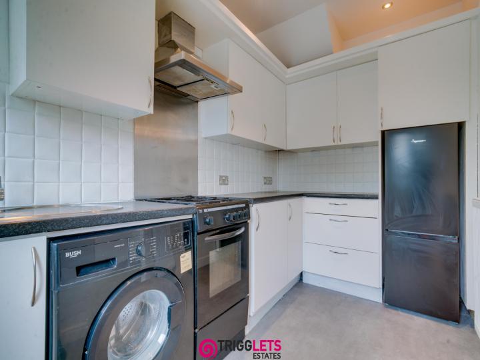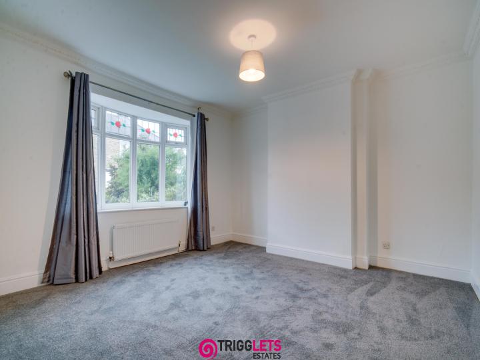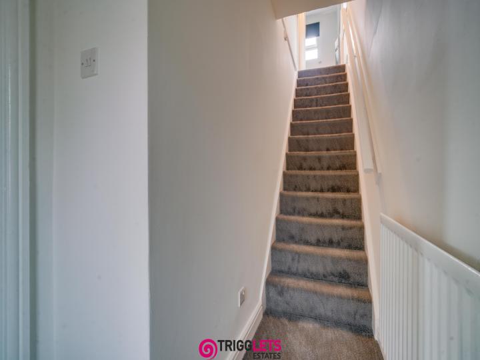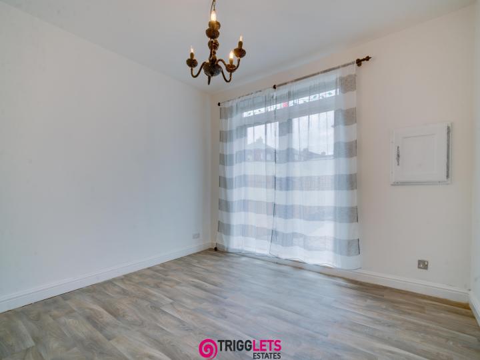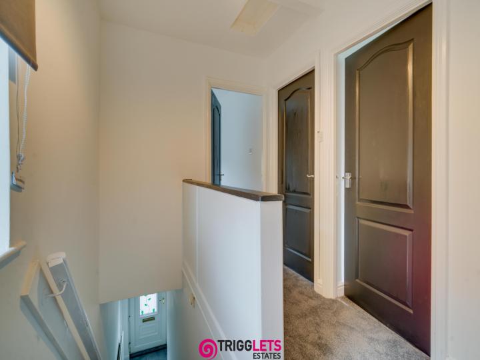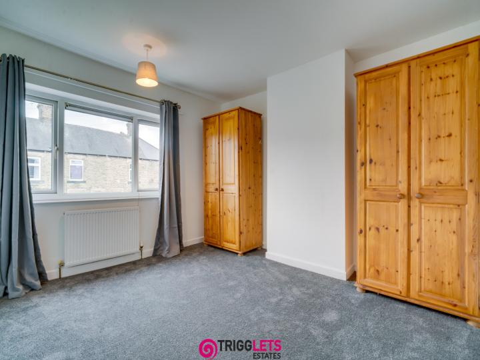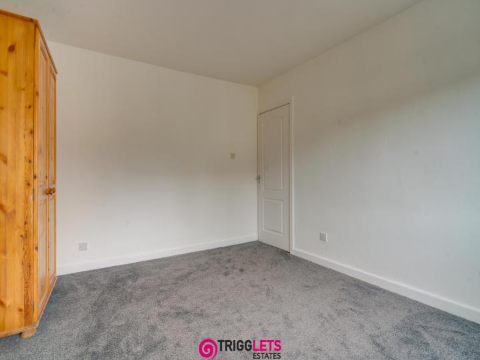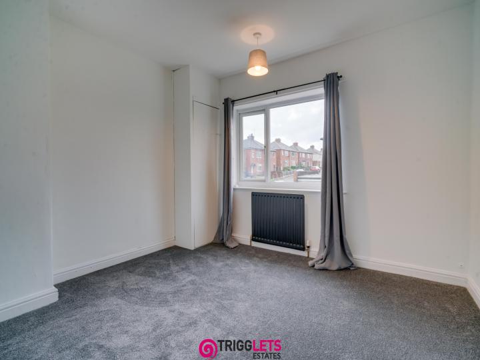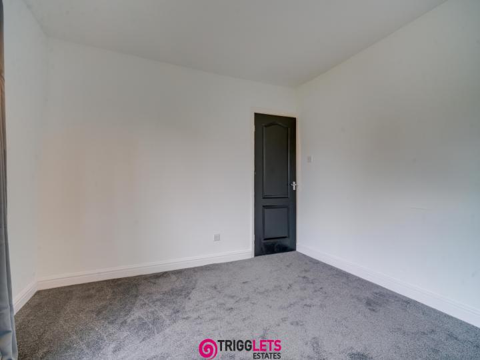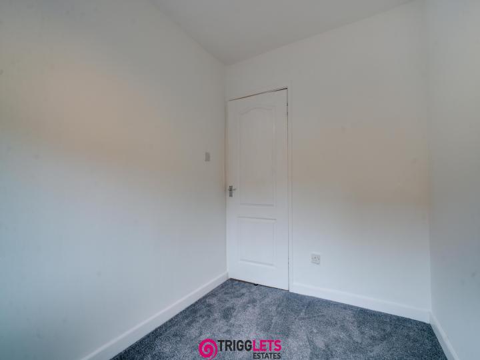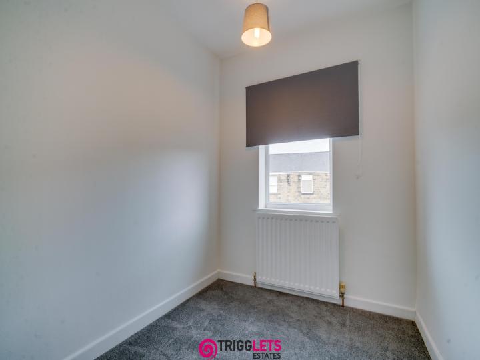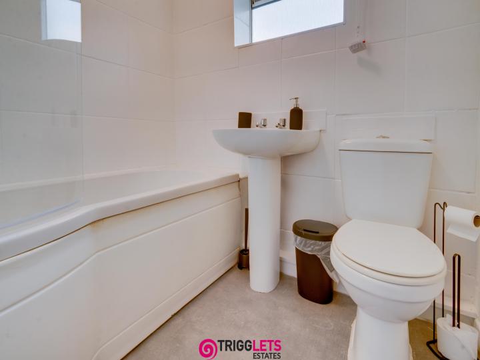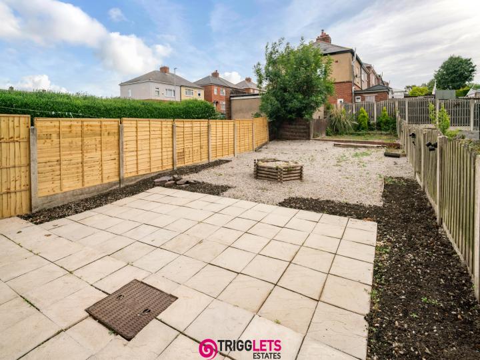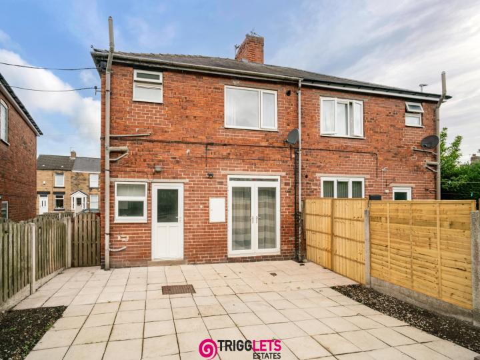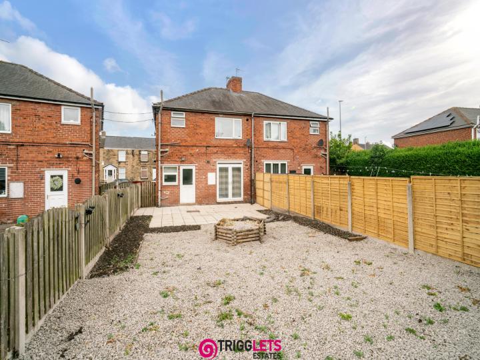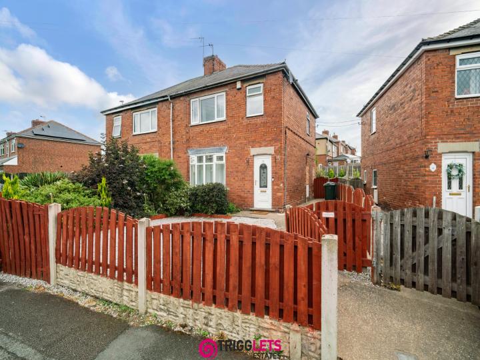Description
Welcome to your new home at Stead Lane, Barnsley! This charming 3-bedroom semi-detached house is available now for rent at an attractive price of £800.00 per calendar month. Nestled in a convenient and sought-after location, this property offers a comfortable and inviting living space for you and your family. The semi-detached layout provides a sense of privacy and tranquility, making it an ideal choice for tenants seeking a peaceful residential setting.
Conveniently situated within close proximity to the renowned Hoyland Common Primary School (0.42km) and West Meadows Primary School (0.48km), this property ensures that your children have access to quality education without the hassle of long commutes. Additionally, Kirk Balk Academy (0.85km) offers excellent secondary education options, providing a seamless transition for older students.
The property is also conveniently located near essential amenities, including Co-op (0.23km) and Subway (1.03km) for your grocery needs, as well as a variety of dining options such as Sánchez Takeaway Food Shops (0.3km) and The New Mayfair (0.32km). The property's location also provides easy access to public transportation, with the Hoyland Common bus stop (0.56km) and Elsecar Railway Station (2.2km) offering convenient travel options.
With its strategic location near schools, supermarkets, restaurants, and healthcare facilities, this property presents an exceptional opportunity for comfortable and convenient living. Embrace the chance to make this delightful semi-detached house your new home and experience the best of what Barnsley has to offer!
Entrance Hall
Front facing hallway providing access to the lounge and staircase rising to the first floor.
Lounge
Having a sealed unit double glazed window to the front and central heating radiator.
Dining Area
Having a sealed unit double glazed french doors to the rear and central heating radiator.
Kitchen
Having a range of wall and base units with complimentary worktops and inset sink unit. Space for washing machine and space for a cooker with cooker hood above. Rear access door and sealed unit double glazed windows to the rear.
Landing
Access to all three Bedrooms and Bathroom.
Bedroom 1
Having a sealed unit double glazed window and central heating radiator.
Bedroom 2
Having a sealed unit double glazed window and central heating radiator.
Bedroom 3
Having a sealed unit double glazed window and central heating radiator.
Bathroom
Having a three piece suite comprising: low flush W.C., pedestal wash hand basin and panelled bath. Tiling to walls and opaque sealed unit double glazed window.
Outside
The property stands behind an enclosed low maintenace garden to the front with a path to the rear. To the rear of the property is an enclosed low maintenance garden.
General Information
Deposit £923 Standard 6 month AST Council Tax Band: A EPC Rating: C
.
Features
Map
Street View
Under the Property Misdescription Act 1991 we endeavour to make our sales details accurate and reliable but they should not be relied upon as statements or representations of fact and they do not constitute any part of an offer of contract. The seller does not make any representations to give any warranty in relation to the property and we have no authority to do so on behalf of the seller. Services, fittings and equipment referred to in the sales details have not been tested (unless otherwise stated) and no warranty can be given as to their condition. We strongly recommend that all the information which we provide about the property is verified by yourself or your advisers. Under the Estate Agency Act 1991 you will be required to give us financial information in order to verify you financial position before we can recommend any offer to the vendor.
