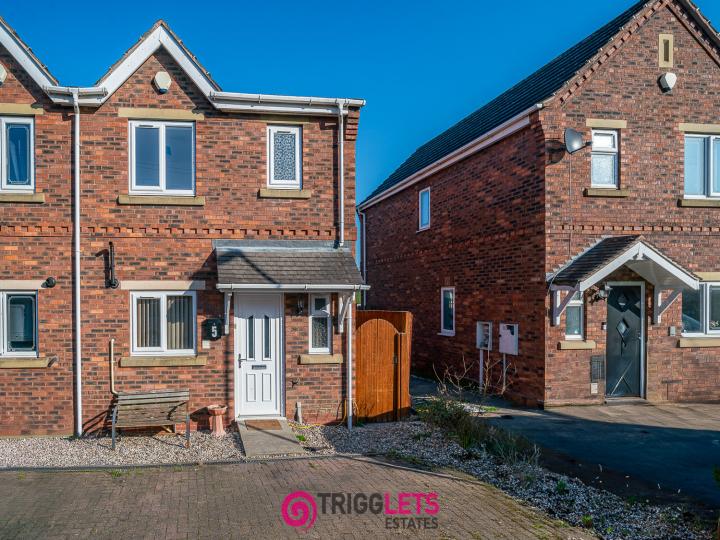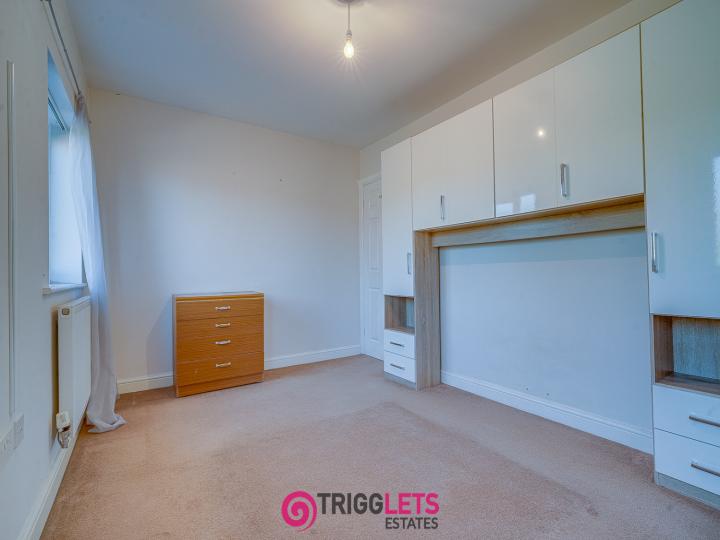Description
The property features modern fixtures and fittings throughout, driveway for two vehicles and a fully enclosed rear garden. The accommodation briefly comprises of an entrance porch, lounge, kitchen diner, downstairs WC, 2 double bedrooms and a family bathroom.
Entrance Hallway (10' 2'' x 3' 0'' ft - 3.05m 2'' x 0.91m 0'')
Front facing light and spacious hallway providing access to the living room, kitchen and downstairs cloaks. Neutrally decorated with Oak wood effect laminate flooring.
Downstairs WC (6' 4'' x 2' 9'' ft - 1.83m 4'' x 0.61m 9'')
A modern white suite including a low flush WC and wash hand basin with chrome fittings. With neutral decoration, Oak wood effect laminate flooring and heating radiator.
Kitchen (8' 0'' x 9' 5'' ft - 2.44m 0'' x 2.74m 5'')
Front facing with a range of modern cream coloured wood grain effect wall and base units, a stainless sink, built in electric oven and hob, extractor hood, wall mounted gas fired combi boiler and heating radiator. Complete with tiled splash backs, neutrally decorated and Oak wood effect laminate flooring.
Living Room (12' 8'' x 14' 9'' ft - 3.66m 8'' x 4.27m 9'')
Rear facing living area featuring an open plan staircase to the frist floor, french doors leading out onto decked area's in the rear garden. With neutral decoration, Oak wood effect flooring and heating radiator.
Landing (6' 0'' x 6' 3'' ft - 1.83m 0'' x 1.83m 3'')
Providing access to the 2 bedrooms and the Family bathroom. Neutral decoration to the walls, plain fitted carpet and heating radiator.
Bedroom 1 (12' 8'' x 14' 9'' ft - 3.66m 8'' x 4.27m 9'')
Rear facing double bedroom with neutral decoration to the walls, plain fitted carpet and heating radiator.
Bedroom 2 (9' 6'' x 8' 5'' ft - 2.74m 6'' x 2.44m 5'')
Front facing double bedroom with coloured emulsion to the walls, plain fitted carpet and heating radiator.
Family Bathroom (6' 0'' x 6' 3'' ft - 1.83m 0'' x 1.83m 3'')
Fitted with a modern white 3 x piece suite comprising off low flush WC, bath with shower over, clear glass screen and wash hand basin. Chrome effect wall mounted heated towel rail and ceramic tiles to the walls and floor.
Garden
The property features a generous sized fully enclosed rear garden, landscaped with a combination of decking and low maintenance slate chippings.
Outside
At the front of the property is a block paved hardstanding providing off street parking for up to 2 vehicles.
Additional Information
Rent £775, Bond £894, EPC C
.
Features
Map
Street View
Under the Property Misdescription Act 1991 we endeavour to make our sales details accurate and reliable but they should not be relied upon as statements or representations of fact and they do not constitute any part of an offer of contract. The seller does not make any representations to give any warranty in relation to the property and we have no authority to do so on behalf of the seller. Services, fittings and equipment referred to in the sales details have not been tested (unless otherwise stated) and no warranty can be given as to their condition. We strongly recommend that all the information which we provide about the property is verified by yourself or your advisers. Under the Estate Agency Act 1991 you will be required to give us financial information in order to verify you financial position before we can recommend any offer to the vendor.


















